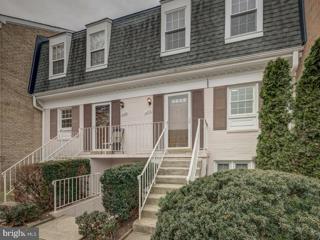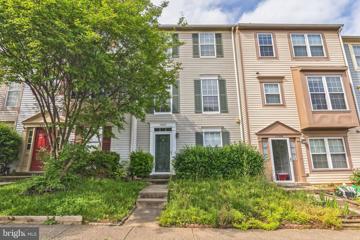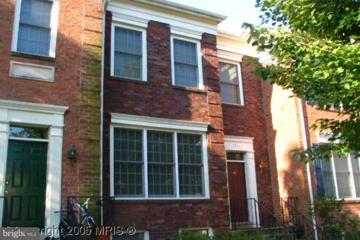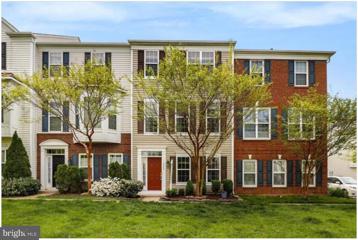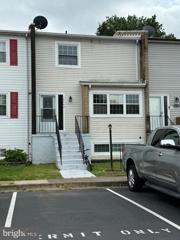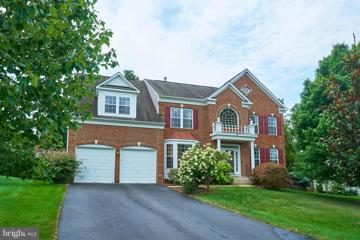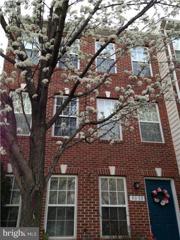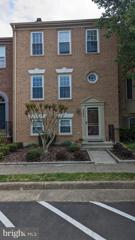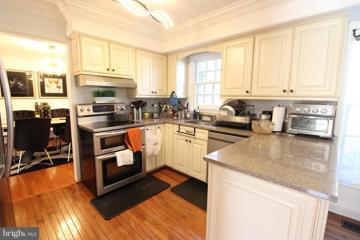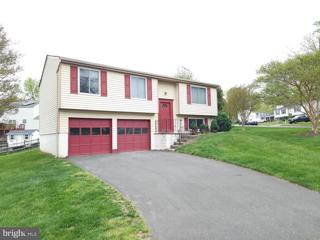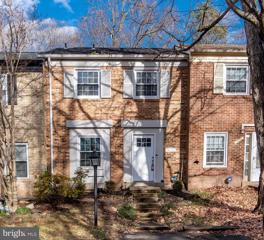 |  |
|
Centreville VA Real Estate & Homes for Rent19 Properties Found
The median home value in Centreville, VA is $470,000.
This is
lower than
the county median home value of $610,000.
The national median home value is $308,980.
The average price of homes sold in Centreville, VA is $470,000.
Approximately 71% of Centreville homes are owned,
compared to 26% rented, while
3% are vacant.
Centreville real estate listings include condos, townhomes, and single family homes for sale.
Commercial properties are also available.
If you like to see a property, contact Centreville real estate agent to arrange a tour today!
1–19 of 19 properties displayed
Refine Property Search
Page 1 of 1 Prev | Next
Courtesy: KW United, 703-986-6967
View additional infoWelcome to Sanderling Condos. Ground floor 1 bedroom, 1 bathroom condo with No stairs. Bright and open feel with High ceilings. Kitchen offers plenty of cabinet and counter space, new Dishwasher (2024), Stainless steel appliances and gas cooking. Pantry closet conveniently located near the kitchen. Living room offers a wood burning fireplace with access to private patio. Bright Bedroom with large walk-thru Closet to Bathroom and direct access to patio from the bedroom. A private storage/utility room off patio offers extra storage space. Condo Amenities include a Clubhouse, Fitness Center, Pool, Guest Parking, and Walking Trails. Nearby shopping, restaurants, commuter routes. This Unit offers 1 assigned parking space (C7) and you can Register a 2nd car and park in Visitor Parking. Home is vacant and move-in ready.
Courtesy: Keller Williams Realty
View additional infoWelcome to this charming end unit townhouse nestled in Centreville. Boasting over 2000 sq ft of living space, there's plenty of room for the whole family to spread out and relax. Step inside to discover an updated interior, featuring newer stainless steel appliances, as well as upper level laundry. The open-concept layout creates an inviting atmosphere, perfect for entertaining guests or simply unwinding after a long day. Storage won't be an issue here, as this home offers ample closet space and additional storage options to keep your belongings organized and out of sight. With a 2 car garage, there is plenty of parking, as well as extra storage closets and cabinets inside the garage. Don't miss out on the opportunity to make this end unit townhouse your new home sweet home!
Courtesy: Long & Foster Real Estate, Inc.
View additional infoUpdated townhome in Centreville community of Centre Ridge. 3/2.5/1 car garage. During May 2024, the whole house was painted, LVP installed on the upper level, new carpet on the stairs, all new electrical outlets, main level hardwoods were refinished, deck was refinished, house was power washed, exterior was painted and a brand new HVAC system was installed. Home has a newer washer/dryer. End unit. Backs to trees. Close to shopping. Near 28/29 intersection.
Courtesy: Maram Realty, LLC, (703) 953-1752
View additional infoSpectacular Three-Level Town Home in Faircrest neighborhood.LOCATION! LOCATION! LOCATION! Bright, Beautiful, and Spacious 3-Level Town House with SS appliances, Master bath with separate shower & toilet, double vanity & soaking tub. This popular home style offers a fourth bedroom or office on the ground level!. Spacious living room with fireplace. Gourmet kitchen with center island and granite countertops, stainless steel appliances. Master bedroom with tray ceiling, master bath with soaking tub. Built-in two-car garage. Offers so many amenities: Community Pool, Tennis Court, Club House, Playground. Great Schools. Walking distance to Park & Ride, minutes from the Fairlakes shopping center. Immediate easy access to I-66 from Stringfellow Rd. for DC commuters. Easy access to Rt 28/29 & 7100. Nearby Fair Lakes has so much to offer such as community parks, bike paths, and lots of green space.
Courtesy: Keller Williams Capital Properties
View additional infoPerfect for medical office or any office. Newly- painted and ready for rent. Combined two units 5715 and 5717 Centre Sq. Can be rented separately. Former medical office with water in 5 exam rooms. Ground floor unit with direct parking lot access. 5 exam rooms, 4 offices, and a large waiting area. 2 restrooms in the unit. 2 entrances. Easy access to routes 28, 29, and I-66. Great location, near great restaurants, stores, shops and offices.
Courtesy: RE/MAX Distinctive Real Estate, Inc., (703) 821-1840
View additional infoFURNISHED , Basement apartment with big rec room, and dining area, separate entrance, with private yard, doesn't have a kitchen, but refrigerator and can bring microwave , across from park and end of street, plenty of parking, tenant will pay owner $200 monthly for utilities
Courtesy: Ikon Realty - Ashburn
View additional infoLowest Priced End Unit Townhome at $3200 for a large townhome !!!!!!.. Bright/Spacious, sparkling End Unit Faircrest*3Lvl Bumpout*Wood floors on 3lvls Gourmet Kit w/Stainless Steel Appliances*Granite Countertops, Great commute location 4bed/3.5bath, I-66/FFx County Pkwy/Vienna Park & Ride/ Rte29/ shops nearby. Pets Case by Case.
Courtesy: RE/MAX Gateway, (703) 652-5777
View additional infoWelcoming all to this stunning fully furnished basement rental including all independent living essentials. This basement rental has its own private backdoor entrance. Entering the basement you are greeted by a family room separated by a stand alone kitchen sink, counter top, cooktop, microwave, refrigerator, coffee maker and an independent washer and dryer. This basement rental hosts a full bathroom. Lastly introducing a huge furnished bedroom that includes a refrigerator, bed, dresser, tv, 2 closets, and a compartmental storage closet. All applying applicants must be 18 or older, $45 application fee. Requirements includes clean background and a credit score of 650 or better. This basement rental only allows for one individual tenant with limitations - per landlord.
Courtesy: Spring Hill Real Estate, LLC.
View additional infoGORGEOUS & MOVE-IN READY 2-LEVEL CONDO STYLE TH ON UPPER LEVEL! FABULOUS PRICE & COMMUTER'S DREAM w/SO MANY CONVENIENCES! IN CLOSE PROXIMITY TO ALL MAJOR ROUTES & DULLES AIRPORT! FOR THOSE WHO ENJOY THE OUTDOORS ... IN WALKING DISTANCE TO SHOPPING, RESTAURANTS, MULTIPLE GYMS & LIBRARY! JUST MINUTES AWAY FROM STATE PARKS & HISTORIC SITES, ENTERTAINMENT, ETC. WELCOME TO YOUR NEW HOME!
Courtesy: EXP Realty, LLC, 8333357433
View additional infoStep into comfort and convenience with this delightful rental property featuring ample living space spread across multiple levels. On the upper level, you'll find two generously sized bedrooms sharing a luxurious Jack and Jill bathroom, complete with a separate tub and shower for added convenience and comfort. Plus, the kitchen comes equipped with a stainless steel fridge, adding a touch of modern elegance to the already impressive features. The main floor boasts a welcoming ambiance with a convenient half bathroom, perfect for guests and day-to-day use. Downstairs, discover even more versatility with an additional half bathroom, plus bonus space ideal for a home office, additional living area, or bonus room. Laundry day is a breeze thanks to the dedicated laundry room equipped with a washer, dryer, and wash sink, making chores a hassle-free experience. This home offers the perfect blend of functionality and comfort, making it an ideal choice for renters seeking convenience and space. Contact us today to schedule a tour and make this your new home sweet home!
Courtesy: A K Real Estate
View additional infoAlmost Fresh paint & newer carpet. Spacious 4Br & 3.5Ba . Formal living & dinning rooms . Fam room off kitch open to a deck. Lower level in-law suite with rec room 4th bed room & full bath , Delux master bath , Skylights , Cathedral Ceilings , Ample Storage space. Fully fenced rear patio. 2- assigned parking numbered (127) . Excellent location close to all major highways, I-66, Rt 50, Rt 28, all shopping needs & popular resturants. Only 10 minutes from Dulles Airport & Silver Line Metro Stations. Shows extremley well. Landlords prefer long leases 2-5 years.
Courtesy: UHome Property Management, LLC, (571) 278-3678
View additional infoAvailable to Move-in July 1. Well- maintained 2-car garage townhome in the sought after Faircrest in Fairfax County! 2000 sft living space in 3 level. Open floor plan in main floor with hardwood floors, triple crown/chair moldings and upgraded light fixtures. Eat-in kitchen with granite countertop, breakfast bar and stainless appliances. Nice family room and living room connected to the kitchen area. Spacious master bedroom and two good size bedrooms on the upper level. The spacious lower level includes a rec room with built-in book self and half bath. Good schools. Ideal location next to parks/playgrounds, pool, shopping, dining. Commuter friendly with easy access to Rt.28/29, Ffx County Pkwy and I66. Carpet will be professional cleaned before tenant move-in. Please wear shoe covers when showing. Refer to documents in the link to submit rental application.
Courtesy: Samson Properties, (703) 680-2631
View additional infoPictures before current tenants. Absolutely NO PETS! Three spacious beds upstairs, one in basement NTC. One and one half baths upstairs, one half on main level, one full in basement. This is really a large home in a great area! Younger kids walk to school. Newer carpet, paint, large eat-in kitchen. Hardwoods on main level. Delightful deck, comfortable fenced backyard. Room to grow!
Courtesy: Samson Properties, (703) 378-8810
View additional infoAVAILABLE ON JULY 1st! Elegant, meticulously maintained single family home in the fabulous Fairlakes Crossing community! Strategically located in Fairfax county within minutes of the Stringfellow park and ride, Rt 66, Rt 50, Rt 29, Centreville, Fair Lakes, Chantilly, Mclean, Tysons Corner, Reston and more. Over 4900 sqft on 3 levels. This home welcomes you with a brightly lit 2 story foyer entrance, a large formal living room, separate dining room, main level office, generously sized family room, a gourmet Kitchen with Stainless steel appliances, granite counter tops, breakfast nook, gas fireplace and a main level laundry room; The upper level offers a large master bedroom with a sitting room and an updated en-suite master bathroom with dual vanities, granite counters, tiled floors and walk-in closets; 3 additional bedrooms and a hall bath complete the upper level. The walk-out basement has a large, open rec-room, wet bar, plenty of storage spaces, full bath and more. Home offers many architectural details including moldings, chair rail, bay windows and more; 9 ft ceilings on all levels; Family room is pre-wired for surround sound; 2 car garage with a long driveway. Paint will be neutralized on the upper level; Rear patio and lawn sprinkler system; Highly rated Fairfax county schools - CHANTILLY HIGH SCHOOL; ROCKY RUN MIDDLE SCHOOL; GREENBRIAR WEST ELEMENTARY!! Plenty of shopping and restaurant options close by! Stones throw from Poplar Tree Park, Eleanor Lawrence Park, Community tennis courts; Longer lease is preferred. AVAILABLE FOR MOVE-IN JULY 1ST; Good credit is required; No more than 2 incomes to qualify; Come see this beautiful home today!!
Courtesy: Real Broker, LLC - McLean, (850) 450-0442
View additional infoWelcome to your new home in the heart of Centreville! This stunning 4-bedroom, 2-bathroom end unit townhouse offers spacious living areas and modern amenities perfect for comfortable family living or entertaining guests. As you enter, you're greeted by a bright foyer, lower level bedroom and bath and large storage area. As you go up the stairs you will find a bright and airy living room, featuring large windows that flood the space with natural light. The open floor plan seamlessly connects the living room to the dining area and kitchen, creating an ideal space for gatherings and socializing. The kitchen is a dream, boasting new stainless steel appliances, ample cabinet space, and a convenient breakfast area for casual dining. Whether you're cooking a gourmet meal or grabbing a quick bite, this kitchen has everything you need. Upstairs, you'll find three generously sized bedrooms, ample closet space, and large windows. The master suite is a true retreat, complete with a large closet and hardwood floors. Outside, you'll find a private patio and a large deck perfect for enjoying your morning coffee or hosting summer barbecues. Located in a highly sought-after community, this townhouse offers easy access to shopping, dining, entertainment, and major commuter routes. Don't miss your chance to make this beautiful townhouse your new home. Schedule a showing today! ***Please the disarray, tenant is moving out
Courtesy: Evergreen Properties
View additional infoBeautiful 3-bedroom, 2.5 bath English basement townhome , offers 3 finished levels, a tailored exterior with front porch entrance, expert landscaping, and a cozy backyard are only some of the fine features that make this home so appealing. Stunning hardwood floors, recessed lighting, decorative moldings, hallway skylight, cathedral ceilings and an abundance of windows create instant appeal. Rich classic floors and custom window treatments welcomes warmth from the minute your walk in. The main level is accented with a remote gas fireplace, a renovated spectacular powder room , a spacious dining room and well equipped upgraded kitchen with new faucet and full height backsplash. The upstairs owner's suite boasts two closets, textured carpet, luxurious en-suite bath with dual vanities, frameless glass shower and neutral spa-toned tile. Turn your loft into an office, yoga studio, or just a place to cuddle with a cup of tea and your favorite book. The upper level offer two additional cheerful bedrooms, a full bathroom and a laundry room. Fully fenced and spacious rear yard is completely landscaped. Bosch DW (2021), Gas Range (2021), refrigerator (2021) .
Courtesy: C Three, Inc., (202) 486-5930
View additional infoCentreville living never felt so peaceful! This expansive home nestled into a quiet part of Rocky Run will quickly charm you. Featuring a fully landscaped rear yard that has a sun porch, patios, and is fully fenced, you will be able to relax indoors and outdoors. Inside the main living level you have space for formal entertaining, and an additional family room! Downstairs there is expanded entertaining or relaxing space with a 5th bedroom and full bathroom. Upstairs the hallway splits the primary bedroom from the 3 jr bedrooms. The house is far larger than its well groomed curb appeal will have you thinking. AND a 2 car garage. Home will be available for move-in on 6.15.24 and currently considering leases that end 6.30.25 or 6.30.26, pets considered on a case by case basis, no cats, min credit 630, min income annual 35x monthly rent, no bankruptcies, foreclosure, evictions prior 7 years. Professionally managed.
Courtesy: NBI Realty, LLC, (703) 244-0081
View additional infoWelcome to 13712 Cabells Mill, nestled in the sought-after Cabells Mill neighborhoodâan ideal destination for your next home. This spacious residence boasts 3 bedrooms, 2 full baths, and over 2000 sqft of luxurious living space, meticulously designed for your comfort and convenience. Step inside to discover a harmonious open floor plan spanning all levels, adorned with pristine hardwood flooring throughout. The heart of the home, the updated kitchen, showcases stainless steel appliances, granite countertops, and generous storage space, providing the perfect setting for culinary adventures and entertaining guests. Descend to the lower level, where relaxation and functionality meet. Here, you'll find a cozy family room, a convenient half bath, a well-appointed laundry room, and direct access to the attached 2-car garage, ensuring ease of living and ample storage solutions. Located within the esteemed school district of Poplar Tree Elementary, rated as the #2 elementary school in all of Fairfax County, this home offers an exceptional educational environment for growing families. Experience the ultimate in convenience with proximity to major commuter routes such as I-66, various commuter options, scenic bike paths, and the renowned Fair Lakes Shopping Center, providing endless opportunities for recreation, shopping, and dining. Don't miss your chance to call this meticulously maintained residence in the Cabells Mill subdivision your own. Schedule a viewing today and unlock the door to a lifestyle of comfort, convenience, and community. Contact us now to seize this opportunity!
Courtesy: Samson Properties, (703) 378-8810
View additional infoGorgeous 3 level updated townhouse in London Towne. Light filled open floorplan features many updates and more! Over 1500 sq. ft. of living space. 3 bedrooms, 3.5 baths on 3 finished levels and it has its own driveway (right in front) along with an additional reserved space! Gourmet galley eat-in kitchen-beautiful new countertops, white cabinets, backsplash and stainless steel appliances. Gleaming hardwood floors throughout main level, newer carpet on upper and lower. Separate living and dining. Upper level features a large primary bedroom with sitting area, double closets and luxury full-bath. Two more bedrooms with plenty of closet space and a second updated full-bath. Lower level with walk-out basement with cozy wood burning fireplace. Separate laundry room with full size washer and dryer. Fenced in backyard. Conveniently located near shops, dining, grocery and schools. Easy access to Route 66, 29, 28 and 50.
Refine Property Search
Page 1 of 1 Prev | Next
1–19 of 19 properties displayed
The data relating to real estate for sale on this website appears in part through the BRIGHT Internet Data Exchange program, a voluntary cooperative exchange of property listing data between licensed real estate brokerage firms in which participates, and is provided by BRIGHT through a licensing agreement. The information provided by this website is for the personal, non-commercial use of consumers and may not be used for any purpose other than to identify prospective properties consumers may be interested in purchasing. Copyright BRIGHT, All Rights Reserved
How may I help you?Get property information, schedule a showing or find an agent |
||||||||||||||||||||||||||||||||||||||||||||||||||||||
© 2011 Weichert Realtors. All rights reserved.
If your home is currently listed with a real estate broker, this is not intended to be a solicitation of the listing. Each WEICHERT ® franchised office is independently owned and operated. Weichert® is a federally registered trademark owned by Weichert Co. All other trademarks are the property of their respective owners. REALTOR® is a federally registered collective membership mark which identifies a real estate professional who is a Member of the NATIONAL ASSOCIATION OF REALTORS® and subscribes to its strict Code of Ethics.










