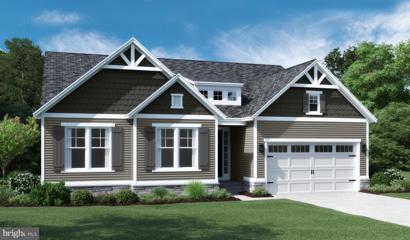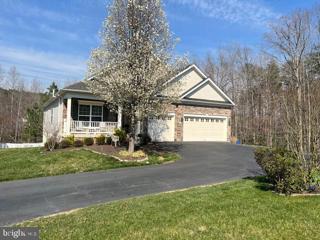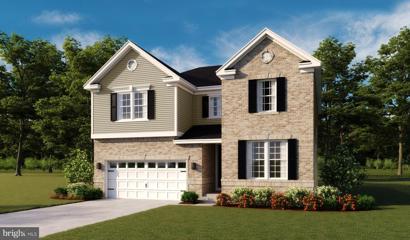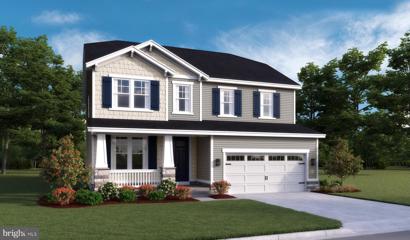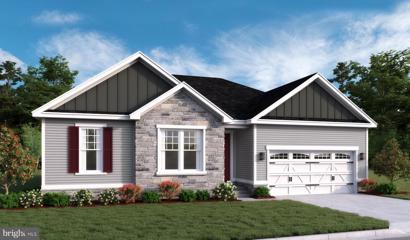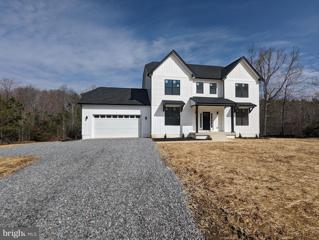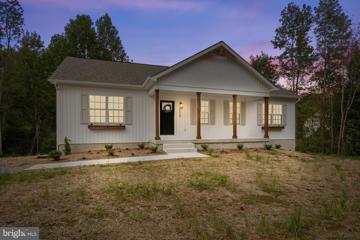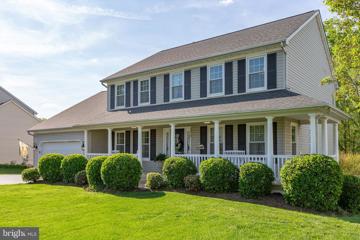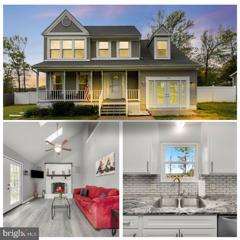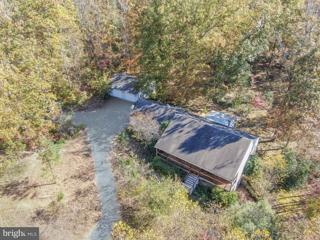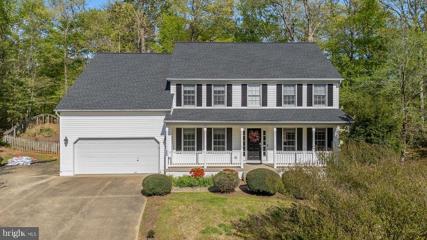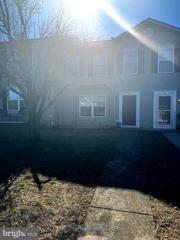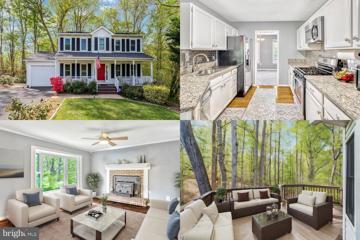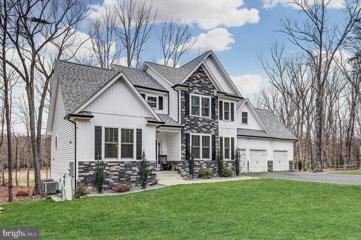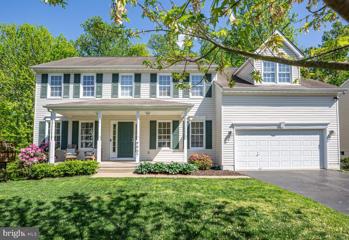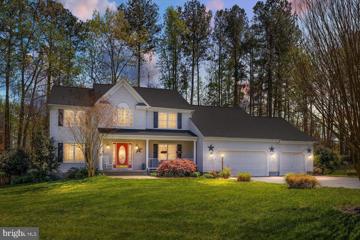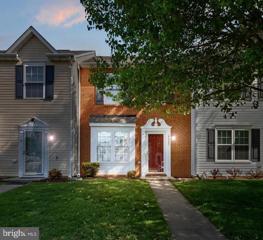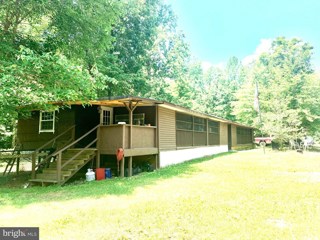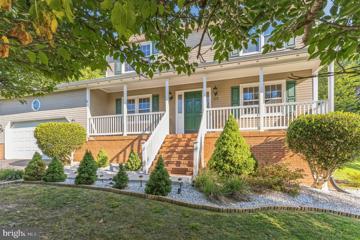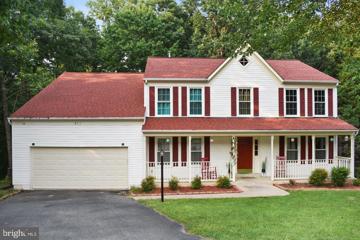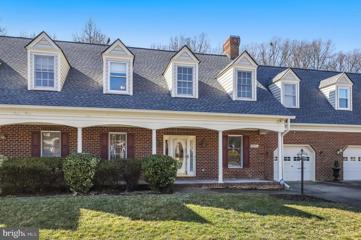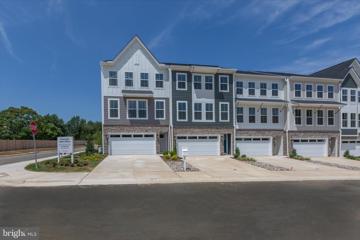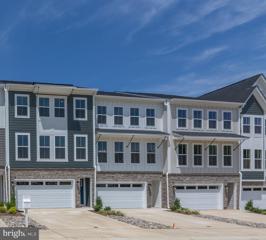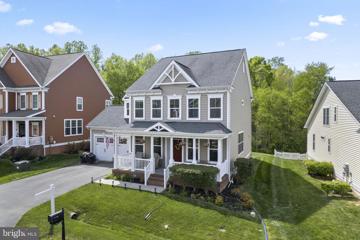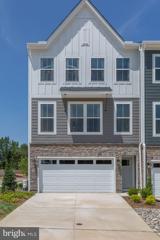 |  |
|
Thornburg VA Real Estate & Homes for SaleWe were unable to find listings in Thornburg, VA
Showing Homes Nearby Thornburg, VA
Courtesy: LPT Realty, LLC
View additional infoThe Daniel on lot 47 is a ranch that boasts a quiet study, an well-lit open family room, with a gourmet kitchen that has a walk-in pantry, tons of cabinets, and extended center island. All of this is topped with a sunroom and deck. The oversized primary bedroom's walk-in closet and is supporting by two additional bedrooms for privacy. Lastly, the finished basement allows for this home to capitalize on its expansive footprint by being finished with a recreation room, bedroom and bathroom! Come check out this handsome Daniel!
Courtesy: Coldwell Banker Elite, (540) 373-0100
View additional infoA truly remarkable home! Main level just painted and new carpet in the main level bedrooms being installed. The private lot, spacious layout, and picturesque wood view is absolutely enchanting. The semi-open living areas and abundance of natural light create an inviting atmosphere perfect for both relaxation and entertaining. And who wouldn't love the convenience of a fabulous primary bedroom suite, complete with its own serene oasis? The deck with its Sunsetter awning is the ideal spot for enjoying outdoor gatherings rain or shine, while the fenced yard and stamped concrete patio offer additional space for leisure and recreation. Protected by Home Team Defense Traexx pest control. And with a 3-car garage and ample off-street parking, practicality meets luxury effortlessly. The thought of waking up to the bright sun filtering through the trees and savoring morning coffee in the beautiful kitchen area is truly delightful. The option to shoot some pool or entertain guests in the large recreation room adds another layer of versatility to this already impressive home. Plus, the flexibility to set up a ground-level room in the basement as an office or hobby space, along with ample storage for seasonal decorations, ensures functionality meets comfort at every turn. The amenities offered in the Virginia Heritage 45 plus community are designed to cater to the diverse interests and lifestyles of its residents. Here's a breakdown of the amenities listed: Clubhouse: This serves as a central gathering place for residents to socialize and engage in various activities. It likely includes spaces for events, gatherings, and possibly fitness facilities. Indoor and Outdoor Pool: Residents can enjoy swimming year-round with both indoor and outdoor pool options. Billiard Room: A dedicated space for playing billiards, providing residents with a recreational activity. Conference Room: Ideal for meetings, gatherings, or group activities such as book clubs or educational seminars. Gated: Gated entry provides security and privacy for residents, offering peace of mind. Social Director with Many Events: Having a social director suggests a vibrant community with a calendar of events and activities, fostering a sense of community and connection among residents. Clubs: The community likely offers various clubs catering to different interests, hobbies, and activities, allowing residents to pursue their passions and connect with like-minded individuals. Tennis/Pickleball Courts: Sports facilities like tennis and pickleball courts provide opportunities for physical activity and friendly competition. These amenities collectively contribute to a well-rounded and engaging lifestyle within the community, offering opportunities for socialization, recreation, and staying active. owner is licensed real estate agent
Courtesy: LPT Realty, LLC
View additional infoMain Floor full bath and bedroom with a grand two-story entry including a lovely, boxed oak staircase. Bar-b-que off of your composite deck right off of your sunroom. The gourmet kitchen is both gorgeous and functional for any chief which opens into the great room. What a home for either the relaxing or entertaining, this lovely Coronado offers it all! Three additional bedrooms, laundry and spacious loft upstairs. The primary bathroom offers a Spa like walk-in shower with a rain shower head where you can just stand and let all the daily stress wash away. This home also has a great walk-out basement with the rec room and full bath finished at move-in and an egress window if you choose to add an additional bedroom in the future. Let's not forget the concrete patio at the walk-out as well. This home won't last long so call and come on out the take a look at what is getting built today.
Courtesy: LPT Realty, LLC
View additional infoA wealth of luxurious features makes this new home hard to resist. The expansive main floor showcases a study with 8' french doors and spacious great room that opens up to an impressive gourmet kitchen. Weâve input designer finishes such as luxury vinyl plank flooring across the entire main level, quartz counters in both the bathrooms and kitchen, and all modern finishes throughout the home for a modern flair! The chef's kitchen boasts a center island, gas cooktop, a walk-in pantry, premium cabinetry, a designer backsplash, GE stainless-steel appliances, and access to the rear sunroom. There are four generous bedrooms upstairs, including the lavish owner's suite with a stylish tray ceiling and a deluxe private bath with a walk-in shower. An extended loft and a laundry with a super-capacity washer and dryer package round out the residence. Also included is a fully finished basement with a rec room, a flex room, and a full bath. The Keswick community is a convenient location near 95, Route 1, dining, shopping, entertainment and historic downtown Fredericksburg. SPECIAL FINANCING AVAILABLE NOW!
Courtesy: LPT Realty, LLC
View additional infoNew home! Come to Keswick and explore our best selling ranch plan, the Decker! This home offers easy one level living without sacrificing any space - enjoy a large family room, kitchen and sunroom which overlooks gorgeous open space. Throughout this home youâll enjoy the cohesive finishes such as LVP, upgraded carpet, white cabinetry and best of all classic matte black fixtures. There are a ton of eye-catching themes throughout this home such as 10ft ceilings and 8 f. high doors on the main level and a fabulous covered deck off of your Sunroom. Rounding out the home is a large finished rec room. with a full finished bathroom as well and space for 2 future bedrooms! This home offers a walk-out basement with a concrete patio for even more outdoor living space. The Keswick community also boasts a convenient location near 95, Route 1, dining, shopping, entertainment and historic downtown Fredericksburg. Sales centers are OPEN but visitors are encouraged to call ahead to be guaranteed a dedicated appointment. Virtual appointments are available as well. Final price is subject to change.
Courtesy: Union Realty of Virginia, Inc.
View additional infoUnder Construction with May 2024 Delivery. Introducing the charming new construction home! This picturesque residence offers a blend of contemporary convenience and classic charm, with a design that is both practical and stylish. As you approach the home, you'll be greeted by a warm and inviting exterior, featuring a signature roof and a classic front porch with plenty of room for rocking chairs. Inside, the style continues with a bright and open floor plan with LVP water proof flooring that's perfect for modern family living. The main living areas are defined by 9 ft ceilings, natural light, and an abundance of cozy textures. The spacious living room features a cozy fireplace, perfect for chilly evenings. The gourmet kitchen is a chef's dream, with custom soft close cabinetry, stainless steel appliances, combination wall oven/microwave, back splash, quartz counter top and a large center island that's perfect for meal prep and entertaining. Adjacent to the kitchen is a sunny breakfast nook, perfect for enjoying a cup of coffee. This home features a main level bedroom/office with a full bath, providing a versatile space for guests or work from home needs. The primary suite is a peaceful retreat, featuring a spacious bedroom with trey ceilings and a luxurious spa-like bathroom complete with a stand alone tube and separate shower. The remaining 3 bedrooms are located on the upper level, they are spacious and comfortable, offering plenty of room for kids or guests. Large unfinished basement with bathroom rough in is ready for your personal touches. Additional features of this stunning new construction home include a spacious laundry/mudroom and a two-car garage. With its perfect blend of classic charm and modern convenience, this home is sure to delight homeowners for years to come. Welcome home.
Courtesy: INK Homes and Lifestyle, LLC., (540) 372-7777
View additional infoTO BE BUILT! No need for a construction loan. Choose your selections! Welcome to the Boxwood, located on approximately 8.1 acres! Simple, yet elegant, this modern reinterpretation of country chic is the perfect home in which a young family can grow. The Boxwoodâs open floor plan creates a bright and airy atmosphere. Each home is expertly fashioned with a luxury master bathroom, farmhouse sink, exposed natural beams, and much more to give it a uniquely custom feel. Gorgeous 5 bedroom 3 full bath ranch home! Granite countertops and stainless steel appliances in the kitchen. There are tons of upgrades throughout the home- free-standing tub, hardwood floors, custom-look light fixtures, and gorgeous tiles! A completely finished basement provides another bedroom, a full bath, and a large recreation area! You don't want to miss this opportunity!
Courtesy: Samson Properties, (703) 378-8810
View additional infoCome and see this meticulously maintained home in the heart of Fox Point. Located in a cul-de-sac, this beautiful home, with warm tones and textures, is ceiling to floor the property you've been waiting to hit the market. As you step inside the front door, you're met with a grand staircase and two-story foyer. Move into the kitchen where you will discover a world of understated elegance, where every detail whispers of quality craftsmanship and impeccable taste. The updated kitchen stands as the heart of the home, a culinary sanctuary complete with a sprawling island perfect for both entertaining and everyday living. As you look across the breakfast nook, let your gaze linger on the rear deck, offering a picturesque view of the tranquil pond nestled amidst the verdant treesâa serene oasis inviting you to unwind and reconnect with nature. whether with a cup of coffee to dampen the morning chill, or a sweet tea to accompany the setting sun. The remainder of the main floor houses a window filled sitting room, an office to house the whirring of computers and printers, a half bath and a vaulted ceiling living room with lots of natural light. Venture upstairs to find refuge in any of the three expansive bedrooms, each offering ample closet space to accommodate your needs. The primary bedroom is sizeable and features both a reach-in and a walk-in closets. The accompanying primary bathroom beckons with its indulgent features, showcasing a separate tub and shower, along with a dual vanity for moments of luxurious self-care. Descend into the lower level and discover a haven of entertainment, where a fantastic game room awaits alongside a fourth bedroom and a third full bath, ensuring comfort and convenience for all. Just beyond the bar is a dedicated storage area where your holiday decorations are well hidden, and summertime toys rest in anticipation for the coming year. With a roof replaced in 2020, a new HVAC system in 2023, and a host of other upgrades including new windows and sliding glass doors, this home is a testament to quality and attention to detail. The rear yard houses a storage shed to keep rake and mower from cluttering the garage. Come experience the charm and undeniable appeal of this Fox Point gem, where every corner is infused with the promise of an inviting home for years to come. Open House: Saturday, 4/27 12:00-2:00PM
Courtesy: Coldwell Banker Elite
View additional infoWelcome to your dream home! Before stepping inside, pause for a moment on the welcoming front porch, where you can unwind and watch the world go by. But donât linger too long; come inside and discover what this home has to offer! Upon entry, youâll be embraced by the inviting Living Room, seamlessly connected to the elegant dining room, setting the stage for lively gatherings and intimate dinners alike. Step into the beating heart of this home, where culinary delights and cozy gatherings await in the newly renovated kitchen and combined family room. With sleek granite countertops, gleaming stainless-steel appliances, and luxury vinyl floors throughout the main level, this kitchen is a chef's paradise. Once the hustle and bustle of meal prep is completed, you can then relax in the family room, basking in the warm glow of the updated farmhouse fireplace. As you ascend the stairs, anticipation builds for the cozy reveal of the primary bedroom ensuite. Nestle into the warmth of this retreat, complete with a serene ensuite bath featuring a separate shower and tubâyour own private oasis awaits. Three more bedrooms and a full bath, nestled on the top floor, offer ample space for family or guests. These additional bedrooms provide comfort and privacy, making them perfect for accommodating loved ones or creating dedicated office space. Outside, the large flat backyard beckons, perfect for entertaining or simply soaking up the sun. Seize the opportunity to make this enchanting haven your forever home before it slips away! Roof 2020 Water Heater 2020 HVAC 2012
Courtesy: Fathom Realty, (888) 455-6040
View additional info5 private acres with NO HOA!! Welcome Home! Spacious 4 bedroom 2 bath rambler on a finished walkout basement with a side-load 2 car garage and an additional 34x28 detached 2 car garage! Highlights include: 100+yard shooting range with backstop and ballistic boards, newly resurfaced 16x12 rear deck, glass sunroom addition, fenced in rear yard, a beautiful wood burning stone fireplace, new water filtration system in November 2022, propane furnace approximately 2017 and A/C approximately 2013. Fantastic location approximately 12 miles from Lake Anna and 18 miles from Downtown Fredericksburg! We do have an estimate in hand to replace the flooring and re-paint throughout so please feel free to ask any questions you may have. With a little bit of love this home can be an absolute gem! Investors/handymen welcome!. ... 4th bedroom in basement is not to code (no window or closet)..... Property is being sold "AS- IS."
Courtesy: Coldwell Banker Elite
View additional infoNestled within the serene embrace of a cul-de-sac in the sought-after Fox Point in Spotsylvania, VA. This meticulously maintained colonial boasts 4 bedrooms and 2.5 baths. Upon entry, be greeted by an inviting foyer flooded with natural light, setting the tone for the warmth and elegance that permeates throughout. To the left, a tranquil study beckons, offering a peaceful sanctuary with views of the charming front porch. On the right, a graceful formal living room flows seamlessly into an adjoining formal dining room, perfect for hosting gatherings and creating cherished memories. The heart of the home resides in the spacious kitchen, where culinary aspirations come to life amidst a suite of modern appliances including a stove, refrigerator, dishwasher, stove, and microwave. An expansive kitchen island with a breakfast bar provides ample space for casual dining and culinary creations, while the adjacent breakfast nook, graced by French doors, opens onto a delightful back deck, inviting al fresco dining and relaxation. Unwind in the comfort of the family room, where a cozy gas fireplace serves as the focal point, creating an ambiance of warmth and intimacy. Ascending the staircase, discover a luxurious primary bedroom retreat, complete with two generous closets and a newly updated bath featuring a separate shower, indulgent soaking tub, and elegant double vanity. Three additional bedrooms offer versatility and comfort, accompanied by a full bath with a tub/shower combination. The possibilities abound in the unfinished basement, where potential awaits for customization to suit your unique lifestyle. With rough-ins for a full bath already in place and a windowed room offering the flexibility to serve as a bedroom, this space presents endless opportunities for expansion and personalization. Set on a sprawling .90-acre lot with a fenced backyard, this home epitomizes outdoor living at its finest, providing ample space for recreation, relaxation, and cherished moments with loved ones. With a sliding glass door leading to a convenient sidewalk out, seamless indoor-outdoor living is effortlessly achieved.
Courtesy: CapStar Properties
View additional infoThis beautifully maintained home offers modern amenities and a fantastic location, making it a perfect choice for comfortable living. As you enter, you'll appreciate the spacious and bright open concept living area, creating a welcoming atmosphere for gathering for family and friends. The compact kitchen offerrs preparing meals will be a joy in this well-appointed space. All three bedrooms are conveniently located on the upper level, providing privacy and comfort. Step outside to a beautiful backyard where you can enjoy outdoor gatherings, gardening, or simply unwind. This townhouse is complemented by an open parking lot with ample spaces for residents and guests, ensuring parking is never an issue. Situated in a sought-after neighborhood, close to shopping, dining, parks, and top-rated schools. Commuting is a breeze with easy access to major highways and commuter parking. Don't miss the opportunity to make this delightful townhouse your new home. Schedule a showing today. Showing limited to to Monday, Thursday and Sunday 10am - 12pm. At least one hour notice. Lease conveyed, lease expired 12/31/2024. Tenant will consider renewal should new owner choose. Tenant have been at property for 3 years, and always takes care of the property. Open House: Saturday, 4/27 1:00-3:00PM
Courtesy: Keller Williams Chantilly Ventures, LLC, 5712350129
View additional infoThis charming home is a real gem! Tucked away in a peaceful cul-de-sac, this spacious 3 bed, 2.5 bath 1 car garage sits on over half an acre, offering over 2500 sqft of comfortable living space. Surrounded by nature, it offers a serene retreat from the hustle and bustle of everyday life. From the inviting front porch adorned with blooming flowers to the tranquil backyard overlooking a protected stream, every corner of this property exudes warmth and tranquility. Inside, the spacious floor plan provides ample room for comfortable living. Natural light floods the main level, highlighting the elegant wood floors and granite countertops in the kitchen. The cozy breakfast nook is the perfect spot to enjoy your morning coffee, while the living room with its wood stove offers a cozy retreat on chilly evenings. Venture outside onto the deck and soak in the peaceful ambiance of the wooded backyard and stream. The walkout basement adds even more living space, with a large family room and the potential for a fourth bedroom, providing endless possibilities for customization. With convenient features like a whole house fan and mature trees adding to the charm of the neighborhood, this home offers the perfect blend of comfort and functionality. And let's not forget, with the addition of solar panels, you'll enjoy energy savings and a reduced carbon footprint, making this tranquil oasis not only beautiful but environmentally friendly as well. Don't miss out on the opportunity to make this your forever home. Schedule a showing today and experience the beauty of nature right at your doorstep!
Courtesy: Redfin Corporation
View additional infoSet on a beautiful 2.83 acres with No HOA, this stunning home built in 2021, features 5 bedrooms and 4.5 bathrooms, including a finished walk-up basement, providing plenty of space for family and guests. Inside, you'll find all the favorites such as luxury vinyl plank (LVP) flooring throughout and granite counters in both the kitchen and bathrooms. The plantation shutters throughout add a lovely touch of elegance. The highly reliable xfinity internet will ensure you are always connected to the world! This inviting home offers a convenient layout with the owner's suite located on the main floor, while upstairs, you'll find 3 additional bedrooms and 2 additional beautifully appointed bathrooms. You will love the finishes in the gorgeous home as the décor flows beautifully throughout. As well as the ownerâs suite, the main level also boasts of a lovely family room with a stunning two-story stone fireplace . The open plan allows for the flow of entertaining as the family room seamlessly flows into the kitchen and eat-in area, complemented by a separate dining room. Imagine a kitchen that effortlessly connects to the family room, creating a seamless flow for gatherings and everyday living. Adjacent to this inviting space, a cozy breakfast room offers tranquil views of a wooded landscape, providing a serene backdrop for your morning routine. A beautiful sleek hood over the range, while elegant granite countertops add a touch of sophistication to the room. This harmonious blend of functionality creates a culinary haven that's perfect for everyday life as well as entertaining. On the lower level, you'll find the fifth bedroom along with a fourth full bathroom, making it an ideal space for accommodating guests. Additionally, a versatile recreation room offers opportunities for movie nights, game sessions, workouts, or simply unwinding with loved ones. The basement also includes an extra room that can serve as a flexible space to suit your needs. With a convenient walkout to the patio and backyard area, this lower level provides easy access to outdoor enjoyment and relaxation. For those who love outdoor living, this home has it all. Step out onto the raised 12x12 TREX deck, complete with included furniture, or relax on the 20x30 stamped concrete patio with a fireplace and Adirondack chairs. The large gazebo with a farmhouse table provides the perfect setting for al fresco dining. With 2.8 acres you have space to enjoy your privacy! No need to worry about power outagesâthe home has a whole house GENERATOR, which is included, and boasts an underground 500-gallon propane tank for heating water and cooking. Additionally, the 3-car garage can accommodate 3/4 ton trucks, and there's even space to build an additional workshop or garage of your dreams. Surrounded by nature and steeped in history, this small community backs into the Spotsylvania National Military Park, with the charm Spotsylvania Nearby Fredericksburg offers a wealth of shopping, dining, and entertainment options, including wineries, breweries, and distilleries and for baseball enthusiast, the minor league team of the Fred Nats! For commuters, there are multiple options, including the I-95 Express Lanes extension and the Spotsylvania Station VRE commuter train. Don't miss the opportunity to discover all that this home has to offer!
Courtesy: Q Real Estate, LLC
View additional infoWelcome to this beautifully remodeled 6 bedroom home in wonderful Fox Point! Over 3,000 sqft! New paint, carpet, and LVP flooring throughout. Professionally made custom kitchen beverage bar and bookshelf built-ins next to fireplace and in basement bedroom along with custom fireplace mantle and tile. This amazing kitchen features granite countertops, tile backsplash, and stainless steel appliances. Brand new refrigerator! Upgraded lighting fixtures throughout. Dual zone HVAC. Wide open floor plan flooded with natural light. Two tier deck features screened in porch for enjoying and entertaining. Community pool, tot lot, basketball court, tennis courts, and sand volleyball court for tons of summer fun! Call or email today to schedule your showing!
Courtesy: Real Broker, LLC - McLean, (850) 450-0442
View additional infoBig Price Adjustment!! Don't miss 9913 Woodburn Ct in the Fox Point Neighborhood, offering basketball, volleyball, tennis/pickle ball courts, playground and pool. Situated on a private cul-de-sac and sitting on a half acre plus lot, this home offers space, privacy and many hard to find options for home owners - like a coveted 3+ car garage with Workshop & Storage, First Floor Primary Bedroom w/ walk-in closet & ensuite bath, and a Walk-Out Finished Basement w/an incredible Custom Bar featuring 2 Kegerators and built-in sink! Recent updates include New Hot Water Heater in 2024, New Roof & all New Windows in 2020, New Kitchen Appliances, Granite & Title Backsplash in 2020 and Freshly Painted Kitchen Cabinets in 2023, as well as New Composite Deck Floor in 2023. Other notable features include: Hardwood Floors & Crown Molding that flow through the entire main floor, with the exception of the private office featuring french doors; Custom Tile Flooring, Recessed Lights & Glass Slider in Basement; Heated Year-Round Florida Room that steps out to the expansive rear Composite Deck with home gas hook-up for your grill; Ceiling Fans on All 3 Floors; and 6 potential bedrooms and a full bath on all 3 floors making sure there is room for everyone! This is truly a home that can welcome, and entertain, the whole family plus all your friends, at the same time!! Don't wait, unique homes like this don't last long in this low inventory market!
Courtesy: Belcher Real Estate, LLC., (540) 300-9669
View additional infoWelcome home to your charming 2-bedroom, 2-bathroom townhome nestled in the heart of a vibrant community! Close to shopping and dining at the Fredericksburg Southpoint area, and minutes from a VRE station and commuter lots, this property is at a prime location. The seller has spared no expense to make this townhome ready for new owners. A new roof and new windows ensure you have high energy efficiency and don't have to worry about large expenses anytime soon! New HVAC interior unit and 2011 exterior unit add to your peace of mind as well as a continuously maintained termite plan - no bugs on our watch! Stepping in the front door, the new windows flood the space with natural light. Discover the allure of newly installed flooring and paint, creating an ambiance that's both contemporary and inviting. New light fixtures and added ceiling fans in all the right spaces add to your comfort. The heart of the home lies in its open-concept living area, where the kitchen seamlessly flows into the living and dining spaces. Whip up culinary delights while guests relax in the adjacent living room, bathed in warmth from the charming bay window. You will find the living room to be quite large and offering many options for furniture placement and layout. The kitchen island provides extra counter space and storage and flows effortlessly into the dining area, where you can easily seat 4 people. Open the sliding glass door to let in the fresh spring air or enjoy meals outdoors! Maybe youâd like to enjoy a morning coffee while you rest your feet in the lush soft grass? Upstairs, the layout is thoughtfully designed to maximize comfort and convenience, with spacious bedrooms providing peaceful retreats for restful nights. Both bedrooms have new LVP flooring, fresh paint, ceiling fans and blinds â all that remains is for you to add your furniture! Both bathrooms have been updated with tiled tub surround to the ceilings, new toilets, flooring and paint. Whether you're starting a new chapter or simply seeking a fresh perspective, this townhome offers the perfect blend of comfort, style, and convenience.
Courtesy: Lake Anna Island Realty, Inc.
View additional info
Courtesy: EXP Realty, LLC, 866-825-7169
View additional infoWelcome to 119 Valley View Rd, a charming 2,228 square foot home, offering comfort and elegance throughout its inviting living spaces. Boasting 3 bedrooms, 2.5 bathrooms, and a range of desirable features, this property is an idyllic retreat for modern living. Nestled in a quiet neighborhood on a cul-de-sac street, youâll appreciate the convenience of being just minutes from every amenity you could want: 5 min to shopping and dining in Southpoint, 10 min to Courtland High School and to I95, just 15 minutes to downtown Fredericksburg! As you approach the front of the house, you are greeted by the covered front porch, a perfect spot to enjoy your morning coffee or relax with a book while taking in the views of the beautiful, large front yard. The exterior's classic design exudes curb appeal, making it a delightful place to call home. Stepping inside, youâll love the gleaming hardwood floors that flow throughout the main living area. The living room is a tasteful blend of elegance and charm, featuring crown molding and chair rails. An exquisite dining room awaits, adorned with crown molding and chair rails as well, but its centerpiece is a floor-to-ceiling brick front fireplace with a wood-burning stove insert. Imagine cozy evenings spent gathered around the crackling fire, creating memories with friends and loved ones. Follow the door to the large rear deck, seamlessly connecting indoor and outdoor spaces and providing a wonderful place to entertain guests or enjoy alfresco dining overlooking the backyard. The spacious kitchen offers an abundance of counter space, including a peninsula for casual dining, complemented by sleek granite countertops. Stainless steel appliances add a modern touch, while the oak cabinets and pantry provide ample storage options. The family room continues to impress with its hardwood floors, crown molding, and chair rails, making it an ideal space for relaxation and casual gatherings. This versatile room offers endless possibilities for creating a personalized space that suits your lifestyle. Upstairs, the carpeted primary bedroom is a serene sanctuary, featuring crown molding and a ceiling fan for added comfort. A generous walk-in closet not only accommodates your wardrobe but also provides access to additional storage space in the attic. The en suite bathroom is a luxurious retreat, complete with a tub/shower adorned with elegant tile surround, a double vanity, crown molding, plantation blinds, and a linen closet for optimal organization. Two additional carpeted bedrooms on this level are generously sized, offering crown molding and ceiling fans. The hall bathroom showcases a tub/shower with a tile surround, a double vanity for added convenience, and another linen closet for extra storage capacity. The newer heat pump (2021) will provide peace of mind and keep you comfortable year-round. A shed outside provides additional storage options and comes equipped with electricity, while the attached 2-car garage with remotes offers convenience and security for your vehicles. Make an appointment today to see your new home!
Courtesy: Real Broker, LLC - McLean, (850) 450-0442
View additional infoWelcome to your dream home in sought-after Lee's Hill, where luxury and comfort meet! This remarkable property offers over 4500+ square feet of finished living space, providing ample room for your family to thrive. With 6 bedrooms (1 NTC) and 3.5 baths, there's plenty of space for everyone to enjoy. The heart of this home is the gourmet kitchen, a culinary enthusiast's delight. Equipped with excellent appliances and stylish finishes, it's the perfect space to cook up delightful meals and entertain guests. Adjacent to the kitchen is a sunlit breakfast area, ideal for enjoying morning coffee. Gas fireplace with marble inlay in the living room. PLUS A BONUS sunroom overlooking the back yard. The finished basement is a versatile space, offering endless possibilities. Whether you need an in-law suite or simply extra space for your family, this area is perfect. It comes complete with its own entrance, a fully functional kitchen, a full bath, two bedrooms, a family room, a rec-room, and a charming second extended sunroom area. The large Master Bedroom suite is a sanctuary of relaxation, boasting two walk-in closets and a deluxe Master Bath with a jacuzzi tub and shower. Upstairs laundry & a large attic storage space New Thompson Creek Windows Installed w/Lifetime Warranty. New upstairs HVAC Unit. Roof is less than 9 years old. . . In addition to the fantastic features of the house, this property is strategically located just 1.9 miles away from Spotsylvania Regional Hospital, providing convenience and peace of mind in case of any medical needs. Enjoy the wonderful amenities that the community offers, including a pool and golf, all within walking distance from your doorstep. Embrace an active and vibrant lifestyle with ease and if that's not enough, this home is also conveniently close to Cosner Corner, offering a wide range of shopping, dining, and entertainment options, making everyday errands and leisure activities a breeze. This house is more than just a place to live; it's a place to create cherished memories and build a fulfilling life. Don't miss this fantastic opportunity to make this house your own! BE SURE TO TAKE THE 3D HOME TOUR ONLINE!
Courtesy: Redfin Corporation
View additional infoWelcome home to this incredible home in The Greens of Lee's Hill. Tucked away in this private section of Lee's Hill, you will find this beautiful two level interior unit home. The entire home has just been professionally painted. Both HVAC units are new (2023). Two primary bedroom suites - and one of them is on the main level!! Brand new hardwood floors (2023) and dental crown molding are throughout the main level. The kitchen is spacious and has plenty of countertop space and cabinets. The breakfast bar has made for a favorite place to eat. The dining room with it's wood ceiling and elegant columns flows right into the huge family room. Look at the wall of windows here! Great views of the tree lined backyard, gas fireplace, and the coffered ceiling add both coziness and elegance in the family room. One of the two primary suites is located on this level. So need to worry about steps. Huge en suite bathroom attached with shower and tub. There is also a half bath on this level. Hardwood floors continue upstairs to the three bedrooms, one of which is the second primary bedroom suite. This upper level primary suite is very spacious with another en suite bathroom. The other two bedrooms up here are both good size with ample closet space. Step out back and relax on the deck. Move in ready and ready for new owners! Call for your tour today.
Courtesy: Long & Foster Real Estate, Inc.
View additional infoJune/July Delivery Gorgeous Sienna interior townhome with HardiePlank siding and partial stone exterior. LVP throughout the main level and hardwood stairs from lower level to main level. Large central kitchen with same finishes as the model home: dark cabinets on the perimeter, white island with quartz countertops, stainless appliances Finished lower level with rec room, 4th bedroom and full bath. NEW Creative Financing including Closing Cost Assistance available with our preferred lenders.
Courtesy: Long & Foster Real Estate, Inc.
View additional infoJune/July Delivery One of the final opportunities for an Interior Home w/Hardie Plank exterior and partial stone front. LVP throughout main level, hardwood stairs from lower level to main level. Kitchen - Granite Countertops, Aristokraft Sinclair Flagstone cabinets, Stainless steel appliances Lots of communities amenities including playground, walking trail, picnic pavilion and plenty of open space Up to 2.5% of mortgage loan amount in closing costs contribution. All terms subject to use of sellers preferred lender and title company. Open House: Saturday, 4/27 11:00-1:00PM
Courtesy: Samson Properties, (540) 299-6001
View additional info**Professional Photos Coming April 24th!!** Welcome to 17118 Perinchief St, situated on the premier street in Ladysmith Village, an oasis of luxury in Caroline County, VA. This exquisite residence showcases the unparalleled craftsmanship of Christopher Companies' award-winning model, The Grayson. Boasting over 3,200 finished square feet of meticulously designed living space, this home offers a harmonious blend of comfort, sophistication, and exclusivity. Upon entry, the soaring grand 2-story foyer welcomes you, leading to the executive-level office, formal living and dining areas, and the chef's kitchen with a huge island, butler's pantry, granite countertops, and separate wall oven. Continuing, discover the eat-in kitchen area and private family room, offering serene views of the wooded backyard. Ascending the grand staircase, you'll find the luxurious primary suite with a large bedroom area, walk-in closets, and a spa-like primary bathroom featuring a large soaking tub, shower, and double sinks. Adjacent, locate the upstairs laundry area, an additional full bathroom, and three generously-sized bedrooms, perfectly situated along the home's perimeter. Venturing downstairs to the basement, enjoy the finished great room and ample storage for all your needs. Outside, the rear yard offers space for a trampoline or patio, while the fully covered porch provides a cozy spot for morning coffee or enjoying summer rain showers. Additional features include ample driveway space and a front-load 2-car garage, an electronic sprinkler system, a new HVAC system installed in 2023, and recently replaced windows for energy efficiency. Don't delay â schedule your private showing today, as this gorgeous home won't last long!
Courtesy: Long & Foster Real Estate, Inc.
View additional infoBeautiful Sienna Model Home Now For Sale! Live the Model Life Gorgeous 3-Level End Home Filled with Tons of Upgrades & Designer Finishes! HardiePlank Exterior of Aged Pewter & Artic White Modern Open Floorplan with Foodie Kitchen Featuring Aristokraft Maple Painted White Cabinets on the Perimeter & Maple Stained Sarsaparilla Island, Helix Silestone Quartz Countertops, Bianco Chevron Backsplash and Stainless Appliances Hard Surface Flooring in Mowhawk Westard Juneau in Foyer, Garage Entry and Throughout the Main Level 18' X 18' Deck and Spacious Rear Yard Designer finishes include upgrade paint, wallpaper, drapes, lighting, built-ins and more Lots of communities amenities including playground, walking trail, picnic pavilion and plenty of open space The data relating to real estate for sale on this website appears in part through the BRIGHT Internet Data Exchange program, a voluntary cooperative exchange of property listing data between licensed real estate brokerage firms in which participates, and is provided by BRIGHT through a licensing agreement. The information provided by this website is for the personal, non-commercial use of consumers and may not be used for any purpose other than to identify prospective properties consumers may be interested in purchasing. Copyright BRIGHT, All Rights Reserved
How may I help you?Get property information, schedule a showing or find an agent |
||||||||||||||||||||||||||||||||||||||||||||||||||||||
© 2011 Weichert Realtors. All rights reserved.
If your home is currently listed with a real estate broker, this is not intended to be a solicitation of the listing. Each WEICHERT ® franchised office is independently owned and operated. Weichert® is a federally registered trademark owned by Weichert Co. All other trademarks are the property of their respective owners. REALTOR® is a federally registered collective membership mark which identifies a real estate professional who is a Member of the NATIONAL ASSOCIATION OF REALTORS® and subscribes to its strict Code of Ethics.


