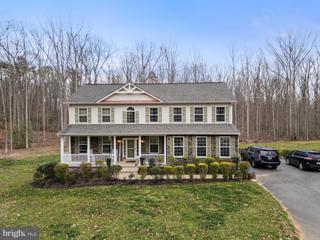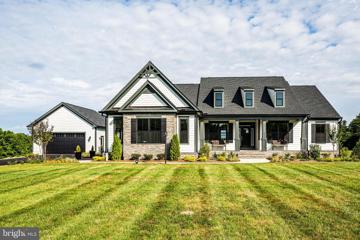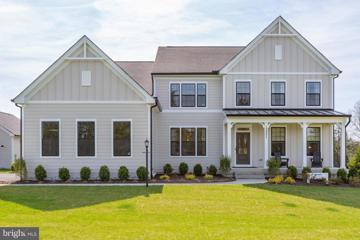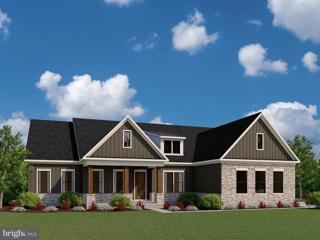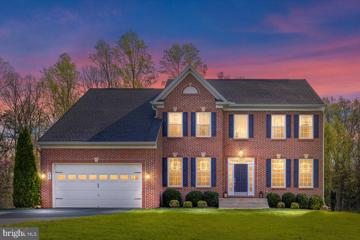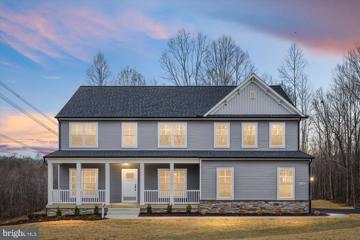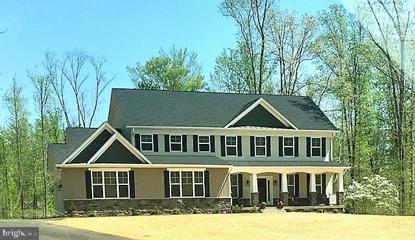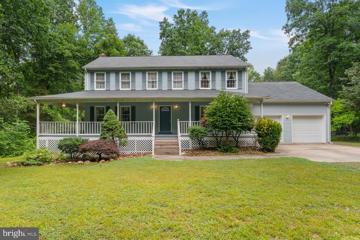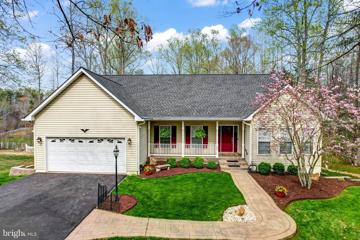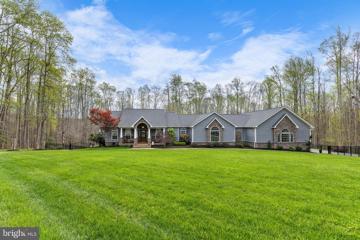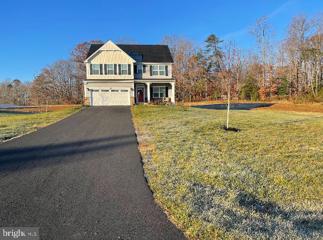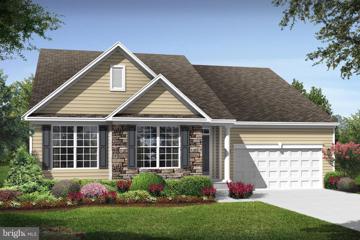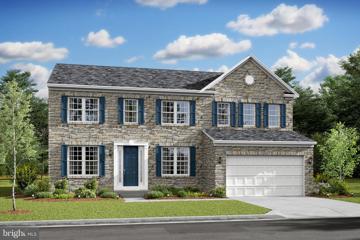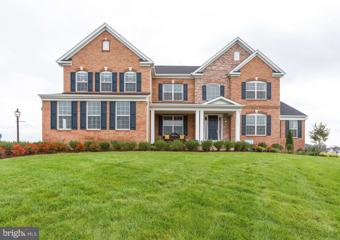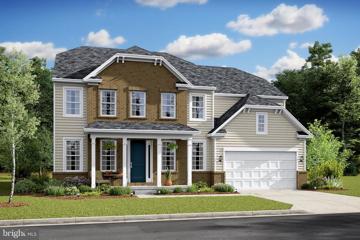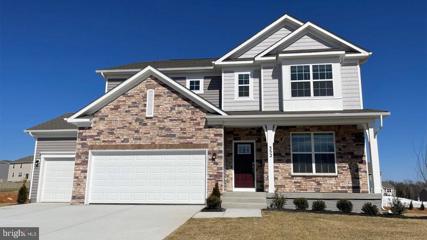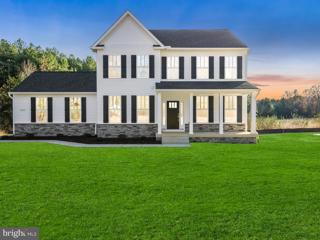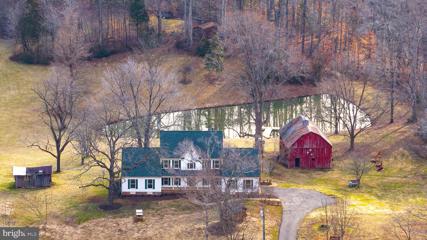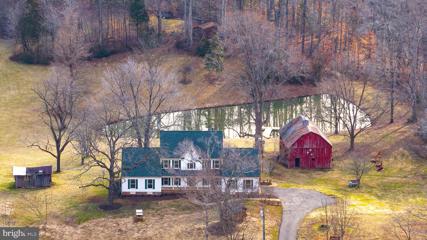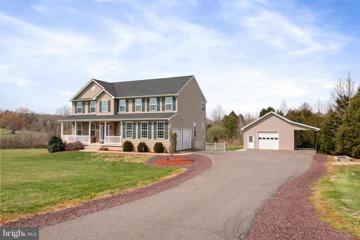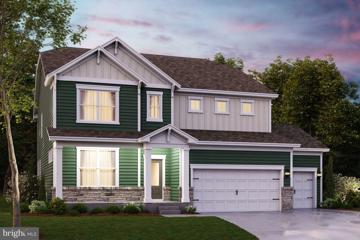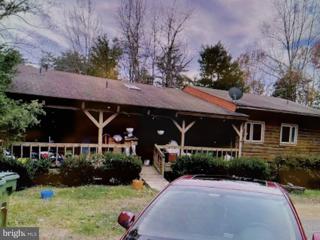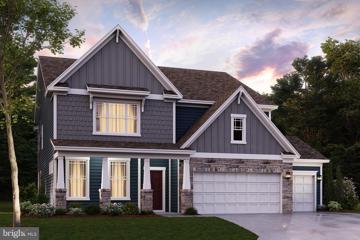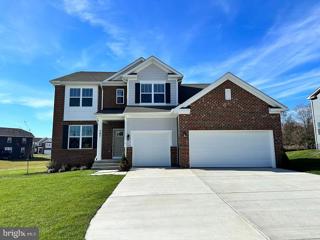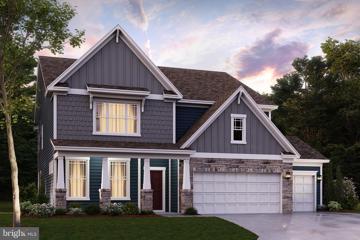|
Hartwood VA Real Estate & Homes for Sale
Hartwood real estate listings include condos, townhomes, and single family homes for sale.
Commercial properties are also available.
If you like to see a property, contact Hartwood real estate agent to arrange a tour today! We were unable to find listings in Hartwood, VA
Showing Homes Nearby Hartwood, VA
Courtesy: Vylla Home, (877) 330-2773
View additional infoNestled on 13.4 acres, this home boasts a picturesque exterior with a stone front and custom shutters, complemented by a long paved driveway and meticulously crafted landscaping, adding to its charm and curb appeal. Inside, the main floor features elegant hardwood floors throughout, enhancing the natural beauty of the space. The kitchen is a culinary enthusiast's dream with granite countertops, stainless steel appliances, and ample storage, creating a perfect blend of style and functionality. The master bedroom exudes luxury with high ceilings, a walk-in closet, and a luxurious soaking tub, offering a tranquil sanctuary to retreat and recharge. A large deck off the sunroom provides a serene outdoor retreat, ideal for enjoying the breathtaking private views. The full walkout basement offers additional living space, complete with a private office, guest bedroom, and full bath, providing flexibility and comfort for guests or family members. Entertainment options abound with a theater area featuring plush reclining chairs and a large screen TV, perfect for movie nights or watching the big game. For relaxation and wellness, the basement also includes a sauna and a cozy fire pit on the spacious patio, creating an inviting atmosphere for unwinding after a long day. Overall, this home offers a perfect blend of elegance, comfort, and outdoor living, making it an idyllic retreat within 20 minutes of I95.
Courtesy: Long & Foster Real Estate, Inc.
View additional infoNew Homesite on Poplar Rd. TO BE BUILT Construction by Atlantic Builders The Bridgewater is a spacious 3 bedroom 2.5 bath home offering main level living in an updated design and can be built on a basement foundation. The light-filled kitchen and breakfast area join the great room in creating an open floor plan designed for family living or entertaining. The master suite features dual walk-in closets and a luxury bath with an oversized walk-in shower. Bedrooms 2 and 3 are separated by a shared bath. On the main level, the Study is perfectly located as a home office or can be changed to an optional 4th Bedroom and Full Bath, and there is a separate formal dining room. Additional options are available to extend square footage on main level and in the basement. Photos of model home may show options not included in the base pricing. Other housetypes available to be built on this homesite. See sales manager for details
Courtesy: Long & Foster Real Estate, Inc.
View additional infoNew Homesite on Poplar Rd. TO BE BUILT Construction by Atlantic Builders The Carson offers traditional style living with a contemporary feel. From the expansive family gathering area to the kitchen, this home is perfect for your family to relax after the dayâs activities or entertain in style. The casual eating area next to the family room offers an easy transition to relaxing after a family dinner or game night with friends. Tucked away between the kitchen and dining room is space for an optional butlerâs pantry or your own piece of furniture, a perfect companion to the dining room. The generously sized pantry is steps away from the kitchen and, while hidden from view, is convenient for all of the chefs in your home. Entering the home from the garage through the family foyer, the mud room offers easy access for the whole family. The main level also features a living room/library and a study that can be converted to a guest room with a full bath. There are options for a family room extension and morning room extension. Upstairs, the Ownerâs bedroom with luxurious bathroom, ample closet space and sitting room is a quiet getaway from the other bedroom that is accessed through the loft. Three additional bedrooms and two baths, along with the laundry room finish the upper level. The lower level can be finished to include a recreation room, a media room, a den and full bath. This home comes with a two car front load garage, with options for a side load garage and also 3 car garage. The Carson starts at 3731 square feet. Other housetypes available to be built on this homesite. See sales manager for details
Courtesy: Long & Foster Real Estate, Inc.
View additional infoNew Homesite on Poplar Rd. TO BE BUILT Construction by Atlantic Builders Atlantic Builders' newest Main Level Living home, the Torrey offers 4 bedrooms, 3.5 baths in 3,420 square feet. This exciting new home is a one-of-a-kind in this market and features the choice of 3 gorgeous exterior elevations including Craftsman, Modern Farmhouse and Transitional architectural styles. With a ton of living space on one level, the Torrey has an amazing open layout that encompasses a spacious great room, expansive gourmet kitchen with oversized island and a separate breakfast area that adjoins the included covered rear porch. AND there's a large study and formal dining room that provide more separate/private spaces in this home. The best feature of the Torrey is that all 4 bedrooms are on the main level. A luxurious and private owner's suite includes a deluxe bathroom with plenty of room for both a large shower as well as the opportunity to add a free standing tub. And a stunning walk-in closet completes this peaceful retreat. The opposite side of the home is dedicated to 3 additional, generous sized bedrooms with a jack n' jill bath between bedrooms 2 and 3 and an ensuite bath for bedroom 4. The lower level offers an opportunity to add even more space to this already very large home. Optional rec room, exercise room, den/bedroom, full bath and media room can increase the size of the Torrey another 2,200+ square feet. Other housetypes available to be built on this homesite. See sales manager for details
Courtesy: Berkshire Hathaway HomeServices PenFed Realty, (540) 735-9176
View additional infoOakley Farms of Stafford, This is the neighborhood you have been looking for! This Absolutely beautiful brick home situated on a very private 3.37 acres. This home boost 4 bedrooms, 3 full baths, a formal sitting room and dining room, gourmet kitchen with stainless steel appliances, and a large over sized family room with lots of windows letting in the natural light. Relax by the gas fireplace or in your massive owner's suite that boasts 2 large walk-in closet, and a gorgeous in-suite bathroom with double vanities, with soaking tub, and separate shower. The first floor office could also serve as a additional bedroom / library. The large partially finished basement with optional room for expansion, or to add more rooms and storage. Front loading oversize 2 car garage , with plenty of parking along the massive driveway that leads to your dream home setting. There are large mature trees that surround the boundaries of this professionally landscaped home. Your backyard backs to trees giving you plenty of privacy from the neighboring properties when relaxing on the large deck. . This one is a must see. Schedule your showings now, you won't be disappointed.
Courtesy: Chrismarr Properties LLC
View additional infoLocation, Location, Location! This newly constructed home is now completed! Located in Stafford County and less then 15 minutes away from Interstate 95! Situated on 4 acre plus this home provides the best of rural living while still being in a planned community. Including 4 bedroom, 4.5 baths, and over 4,000 finished sq. ft. there is plenty of space for everyone to enjoy. Additional upgrades include granite countertops, stainless steel appliances, stone veneer, LVP on entire main level, asphalt drive way, fire place, soft close cabinet doors and drawers, finished basement rec room, playroom, and bathroom. and so much more. Home includes seller paid 2-10 new home warranty! Get 1 % in closing costs assistance when using a preferred lender! Community is not an HOA. Pictures are mow of the actual home! Come see what this home can offer you and all the perks of living in a Sona Home. $855,270Poplar Rd Stafford, VA 22556
Courtesy: AGS Browning Realty
View additional infoTO BE BUILT- ONE LOT REMAINING! Introducing Poplar Meadows by Stonehill Family Homes. Great location with NO HOA! Beautiful enclave of only (3) wooded lots, 3+ Acres in size, located in sought after western Stafford County off of Poplar Rd. To be built home on lot 3. The Hawthorn Deluxe II ,with 4 car tandem garage. Home has projected delivery date of Spring 2024. Craftsman front porch elevation with new sleek black windows & gutters on front of home, sunroom, modern OPEN floorplan with a gourmet kitchen with HUGE kitchen island, SS appliances, double oven and gas cooktop, Quartz countertops, wine bar, farm sink, cabinet style hood vent. Luxury owner's bath with free standing tub and glass enclosure with overhead rain shower; large upstairs laundry room and large bedrooms upstairs. Stone fireplace. Tray and Coffered Ceilings! 9' ceilings on every level! Craftsman interior trim package. Flooring upgrades already built into price. Photos show similar home and does not show all features included in actual home. Builder to pay up to $7500 toward closing costs with use of preferred lender.
Courtesy: Town & Country Elite Realty, LLC., 5408457247
View additional infoWELCOME HOME TO A COUNTRY ESTATE ON 10 ACRES. COMES WITH A 4 STALL HORSE BARN WITH A LEAN-TO. BRING ALL YOUR ANIMALS AS THIS IS ZONED A1. THE KITCHEN FEATURES WALL OVEN, COOKTOP, REFRIGERATOR AND DISHWASHER. THIS IS A TRADITIONAL COLONIAL LAYOUT WITH LIVING ROOM, DINING ROOM AND FAMILY ROOM, WASHER/DRYER HOOK UPS ON MAIN LEVEL. THERE ARE 4 LARGE BEDROOMS ON THE TOP LEVEL ALONG WITH 2 FULL BATHROOMS. THE BASEMENT IS A WALK OUT LEVEL COMPLETE WITH A FIREPLACE, WET BAR AND A FULL WORKSHOP. THERE IS A 2 CAR GARAGE WITH A TON OF DRIVEWAY AND STREET PARKING. AMAZING LOCATION NEAR SHOPPING, RESTAURANTS AND I-95. SET UP A TOUR OF THIS BEAUTIFUL HOME TODAY!
Courtesy: Redfin Corporation
View additional infoThis impeccably maintained, one-owner home offers a blend of country living and modern convenience with NO HOA! Situated on 3.11 acres just 1.8 miles off Route 17 and Holly Corner, with easy access to amenities such as shopping, dining, wineries and breweries, hiking trails, fishing or kayaking at Lake Mooney and Downtown Fredericksburg. This property combines the tranquility of rural life with proximity to urban comforts. With over $300k in upgrades added since it was built, and the big-ticket items replaced in the past 5 years, you can move right in - worry free! Upgrades include HVAC (2022), Driveway (2023), Roof on the house and shed (2021), water filtration system (2019), Well system (2020), all exterior doors (2022), kitchen appliances (2022) and refinished hardwood floors (2023). Ask me for a list of exact details for all of the upgrades and brands! All upgrades were done for the owner, and completed with great quality that shows! 56 Coakley features 5 bedrooms and 3 full bathrooms. The basement is set up to be a completely separate unit, whether you want to use it as an in-law suite or rent it out! It has a separate entrance, 2 bedrooms, a full bathroom, a brand new eat-in kitchenette, a large rec room, an office area, and a 2nd set of laundry hook-ups! On the main level the primary bedroom hosts a luxury private bathroom with a stand-alone tub, a stand-up shower, 2 vanities with sinks, and 2 walk-in closets. The hardwood floors extend throughout the entire main level. The 2 guest bedrooms are on the opposite side of the home and share a hall bathroom. The main living area includes an office or formal living room on the front of the home, a formal dining room, a large family room with vaulted ceilings and a gas fireplace that is open to the kitchen with granite countertops, stainless steel appliances, a breakfast bar and a sitting area. This home includes a whole house generator and a centrally located multi-room LAN and video management system so multiple people can be working from home with no interruption in service! For a home that has it all, book your tour today!
Courtesy: Century 21 Redwood Realty
View additional infoWelcome to this Stunning Estate Rambler that shows pride of ownership throughout! The Home sits on 3.10 wooded Acres with manicured green lawn and beautiful landscaping that flows the front of the home to the main stamped driveway which leads to the 6-car garage with lighted stone columns and a gated entry. The gorgeous front entry has large stone columns, concrete aggregate porch and sidewalk, shake siding and hardwood ceiling. Enter a grand foyer with formal Living Room to the right, ahead is the formal Dining Room with gas stone fireplace and Barn doors leading into the hallway where 2 beds and full bath await. Gourmet Chef's Kitchen includes, large SS single bowl, Granite countertops, tile backsplash with under cabinet lighting, Stainless Appliances, 2 dishwashers, Commercial Range/Oven and Stainless Steel Hood, Large Refrigerator, under cabinet Ice machine and mini refrigerator, 2 Food warmer drawers and Veggie sink with Built- Ins for lots of storage and a half bath off of the kitchen. Continue around and step down into the Large Family Room with tile heated floors, shiplap half wall w/quartz ledge on top, wet bar, quartz countertop with plenty of cabinet storage, a table area for those family game nights. Primary Suite has Large Walnut Built-ins and a door that leads to the Large deck, the Primary bath has a large walk in closet with custom built cabinets, tile heated floors, double bowl sinks, comfort height toilet w/bidet seat, enjoy the freestanding air tub with electric wall fireplace for those nights you need to relax or the large walk-in shower with rain shower head, body sprays and handheld shower. Laundry room has double bowl sink, refrigerator, front load washer/dryer and cabinets for storage with quarts countertops and a full bath with shower. Huge house garage is heated/air conditioned has 2 car lifts, SS wall cabinet and plenty of room for 6 car parking (for the car enthusiast). Unfinished basement with washer/dryer, SS utility sink, water treatment system and lots of storage or room for expanding with bathroom pipe stubs for a future bath. Enjoy your backyard gated paradise with a salt water pool 5 1/2" depth and large patio surrounding the pool and large deck overlooking the pool with a gas grill and smoker for grilling out and entertaining those summer days/nights. Paved 2nd gated entry driveway leads to the Huge detached garage and pool area. The detached garage is heated/air conditioned and has a full pool bath, 2 car lifts, SS wall cabinets for storage and parking for 8 vehicles and a paint booth, and plenty of room for tools cabinets and working on your favorite hobbies. Additional features: 2 backup generators, yard sprinklers, auto gated entry, ADT alarm system with outdoor/partial indoor cameras. A short distance to Shopping and Dining on Rt. 17 (Warrenton Road or Rt. 3 (Plank Road). Don't miss out on this Beautiful home and property, hurry and make your appointment! Open House: Sunday, 4/21 12:00-5:00PM
Courtesy: Exit Leading Edge Realty, (540) 318-2466
View additional info**Elegant Colonial Home in Adeline Estates** Discover the perfect blend of luxury, privacy, and convenience in this stunning colonial home sprawled across nearly 4000 sq. ft. Located in the prestigious Adeline Estates, this 2021-built residence sits on 1.67 acres at the end of a tranquil cul-de-sac. Featuring 4 spacious bedrooms, a dedicated office space, and 4 bathrooms, this property is crafted by a premier builder to offer the finest living experience. Step inside to find a layout designed for both comfort and elegance, ideal for creating cherished memories. The home is nestled within a serene environment with a nearby reservoir providing breathtaking scenic views and ample recreational water activities. Residents will enjoy quick access to a variety of restaurants, shopping options, and family events, all just minutes away. Perfectly positioned within 50 miles of the District of Columbia and approximately 20 miles from a major military base, this home is a sanctuary of tranquility with the convenience of city amenities close by. Make this exquisite colonial your new home and indulge in a lifestyle of peaceful sophistication at Adeline Estates
Courtesy: Builder Information Service
View additional infoSAMPLE LISTING AT BASE PRICE***This listing represents one of the home designs offered in this community - not including any upgrades or options***LOT PREMIUMS MAY APPLY*** -- Charming main-level living for easy lifestyle. OPEN FLOORPLAN; kitchen includes stainless steel appliances: granite countertops and large kitchen island. Owner's suite includes large walk-in closet; Owner's bath with large shower with seat. Optional finished basement has space for rec room, den/bedroom, full bath and exercise/media room. PHOTOS REPRESENTATIVE ONLY - MAY SHOW OPTIONS AND/OR DECORATOR ENHANCEMENTS***
Courtesy: Builder Information Service
View additional infoSAMPLE LISTING AT BASE PRICE***this listing represents one of our floorplans offered in this community -- not including any upgrades or options ***REPRESENTATIVE PHOTOS ONLY - SHOWING OPTIONS AND/OR DECORATOR ENHANCEMENTS. LOT PREMIUMS MAY APPLY***This favorite floorplan features soaring two-story family room with overlook, home office; open floorplan and many possibilities with the add-on Grand Morning Room, Extra Guest Suite, Great Room extension, extra upper level bath, finished rec room and lower level den/bedroom and bath and wet bar option. Be sure to visit today. Premium waterfront lots now available.
Courtesy: Builder Information Service
View additional infoSAMPLE LISTING AT BASE PRICE ***This floorplan represents on of the home designs offered in this community - not including any options or upgrades-- lot premiums may apply*** Spacious open floorplan with soaring two-story great room off kitchen/breakfast areas. Split front & rear staircase in two-story foyer. Upper level includes primary bedroom with sitting area and huge primary bath with separate vanities and two walk-in closets. 3 additional sizeable bedrooms with 1 or 2 additional baths. Add a grand morning room that expands the kitchen, and other extensions to make this home your private retreat. Finished basements also available. Photos representative only - showing options and upgrades with decorator enhancements. Premium waterfront lots now available.
Courtesy: Builder Information Service
View additional infoSAMPLE LISTING AT BASE PRICE***This listing represents one of the wonderful floorplans we offer in this community. Price shown is base price and does not include any optional or upgraded features.***This exciting new floorplan is perfect for the modern lifestyle. Cheerful two-story great room with sun-filled window wall in rear open to the kitchen and breakfast/dining areas. Large kitchen with 8-foot island and large walk-in pantry alongside. The activity room may be opted for a first floor guest room; plus formal dining room with opt. butler's pantry and home office off the foyer. Upper level features sizeable bedrooms -- all with walk-in closets; plus an upper level laundry room. Choose the optional finished basement to make your dream home complete. PHOTOS REPRESENTATIVE ONLY AND MAY SHOW OPTIONS AND DECORATOR ENHANCEMENTS. Price and terms subject to change. ASK ABOUT OUR INCREDIBLE INCENTIVES AVAILABLE TO QUALIFIED BUYERS FOR A LIMITED TIME--TERMS APPLY
Courtesy: DRH Realty Capital, LLC., (667) 500-2488
View additional infoStarting construction this month, delivering in 7-8 months. Rivers Bluff offers the perfect balance of rural charm and urban convenience. Situated just off Route 17, this community provides easy access to shopping, dining, and entertainment, all while maintaining a peaceful and private living environment. Welcome to the Hampshire, an open floorplan offered at Rivers Bluff. The formal dining room greets you at the foyer and leads you to the open great room, bright gourmet kitchen and a casual dining space. The kitchen has upgraded cabinets with lights, quartz countertops, and ceramic tile backsplash. Stainless steel appliances and a spacious pantry finish out this chef's delight. The main level also offers a guestroom and full bath, which can also be used as a study, and crown molding throughout. Up the oak staircase to the second level you will find a large loft and 2 additional guest bedrooms. The stunning primary bedroom includes a sitting area and large walk-in closet, leading right into the laundry room. Admire your tray ceiling after a relaxing bath in your upgraded owner's bathroom. Take a trip to the basement to find an expansive finished rec room, along with rough-ins for another bedroom & bathroom. This homesite has been perc'd for 3 bedrooms or 6 full-time residents. *Photos may be of a similar floor plan.
Courtesy: MacDoc Property Mangement LLC, (540) 370-4040
View additional info*SOUTH STAFFORD COUNTY- NEW CONSTRUCTION ON ACREAGE- AVAILABLE END OF JULY... Welcome to your forever home! This 4 bedroom Haven by award-winning builder Foundation Homes offers a perfect blend of traditional colonial and craftsman style elements. Step inside from the welcoming front porch into a lovely foyer, flanked by a private flex room with double doors and a spacious dining room leading to the gourmet kitchen. Equipped with high quality shaker-style, white soft close cabinets, stainless steel appliances, quartz countertops, and a large under-mount stainless sink, this kitchen makes cooking a delight, and the large island leaves plenty of room for eating and gathering. The seamless flow into the eating area, family room, and sun room is illuminated by an abundance of natural light from the oversized windows. The main level features 9-foot smooth ceilings and waterproof luxury vinyl tile, ideal for active families. Oak hardwood stairs lead to the second floor, where you'll find all 4 bedrooms and a convenient laundry room. The owner's suite boasts 2 walk-in closets, a linen closet, and a gorgeous en suite bathroom with double vanities, a soaking tub, and a tile shower. The additional 3 bedrooms provide ample closet space. The unfinished basement offers plenty of storage for holiday and keepsake items, with the potential for future expansion. A 12 x 12 composite deck will overlook your huge back yard, providing the tranquility everyone desires. 4.96 acres gives you that country feel without having to drive a long distance to have it. This beauty is in an excellent location; close to shopping, restaurants, GEICO, I-95, Downtown Fredericksburg, Fred VRE, Stafford, and Route 1. Don't miss out on this incredible opportunity â make this home yours today! ***Pictures in listing are examples of the home that is under construction. PLEASE NOTE: VERY EARLY STAGES OF CONSTRUCTION. $985,0001198 Poplar Road Stafford, VA 22556
Courtesy: Belcher Real Estate, LLC., (540) 300-9669
View additional info**Major Price Adjustment!!**Welcome to Little Meander at 1198 Poplar Rd, a picturesque haven that seamlessly blends luxury, tranquility, and historic charm. Nestled on 10.799 acres of meticulously manicured grounds, this exquisite 5-bedroom, 4.5-bathroom custom colonial residence boasts a full walk-out basement, ensuring a harmonious fusion of comfort and elegance. As you approach the property, the enchanting water views of a private stocked pond complete with a private dock, captivate your senses, setting the stage for a lifestyle of serenity and natural beauty. The rolling topography adds to the allure, providing a scenic backdrop to the stately home. This unique estate encompasses a range of desirable features, including a spacious hay barn, a horse paddock, a utility barn, and an aviary, catering to those with equestrian or farming aspirations. As well as a remarkable piece of history, the charming "Potomac Episcopal Chapel" church built circa 1860, graces the property and comes complete with its own power meter, offering endless possibilities for repurposing or preserving its historic character. To the south, the property is bordered by the majestic Potomac Run, a large river/creek that enhances the idyllic setting. Enjoy the soothing sounds of flowing water as you explore the outdoor spaces designed for relaxation and recreation. Meticulously updated in 2023-2024, this residence offers modern conveniences while retaining its timeless charm. Recent improvements include a new deck (2023), new roof (2019), asphalt driveway (2021) landscaping, carpet, and paint, ensuring a turnkey experience for the discerning homeowner. The refinished hardwood floors add a touch of warmth and sophistication to the living spaces, completing the harmonious blend of old-world charm and contemporary luxury. Whether you seek a private retreat, an equestrian haven, or a unique historical property, Little Meander Farm invites you to embrace a lifestyle where natural beauty, modern comfort, and rich history converge. Come experience the serenity and charm of this one-of-a-kind estate. Just a few miles away from amenities, shopping and I95. Call today to schedule your showing!" $985,0001198 Poplar Road Stafford, VA 22556
Courtesy: Belcher Real Estate, LLC., (540) 300-9669
View additional info**Major Price Adjustment **Welcome to Little Meander at 1198 Poplar Rd, a picturesque haven that seamlessly blends luxury, tranquility, and historic charm. Nestled on 10.799 acres of meticulously manicured grounds, this exquisite 5-bedroom, 4.5-bathroom custom colonial residence boasts a full walk-out basement, ensuring a harmonious fusion of comfort and elegance. As you approach the property, the enchanting water views of a private stocked pond complete with a private dock, captivate your senses, setting the stage for a lifestyle of serenity and natural beauty. The rolling topography adds to the allure, providing a scenic backdrop to the stately home. This unique estate encompasses a range of desirable features, including a spacious hay barn, a horse paddock, a utility barn, and an aviary, catering to those with equestrian or farming aspirations. As well as a remarkable piece of history, the charming "Potomac Episcopal Chapel" church built circa 1860, graces the property and comes complete with its own power meter, offering endless possibilities for repurposing or preserving its historic character. To the south, the property is bordered by the majestic Potomac Run, a large river/creek that enhances the idyllic setting. Enjoy the soothing sounds of flowing water as you explore the outdoor spaces designed for relaxation and recreation. Meticulously updated in 2023-2024, this residence offers modern conveniences while retaining its timeless charm. Recent improvements include a new deck (2023), new roof (2019), asphalt driveway (2021) landscaping, carpet, and paint, ensuring a turnkey experience for the discerning homeowner. The refinished hardwood floors add a touch of warmth and sophistication to the living spaces, completing the harmonious blend of old-world charm and contemporary luxury. Whether you seek a private retreat, an equestrian haven, or a unique historical property, Little Meander Farm invites you to embrace a lifestyle where natural beauty, modern comfort, and rich history converge. Come experience the serenity and charm of this one-of-a-kind estate. Just a few miles away from amenities, shopping and I95. Call today to schedule your showing!" $900,00037 Chriswood Lane Stafford, VA 22556Open House: Saturday, 4/20 12:00-3:00PM
Courtesy: Berkshire Hathaway HomeServices PenFed Realty, (540) 735-9176
View additional infoPrice Improvement! Nestled in the heart of an upscale neighborhood, this traditional colonial-style residence is the epitome of luxury and comfort, offering an expansive 3+ acre level lot that harmonizes elegance with nature. The meticulously landscaped grounds set a serene backdrop to this magnificent property, making it a perfect haven for those who appreciate privacy and refinement. The house is custom built with 6" walls for added insulation. No HOA ! On County Water! This home boasts an impressive layout featuring 5 generously sized bedrooms, 3 full bathrooms, and 1 half bathroom, all designed with exquisite attention to detail. The interior is adorned with elegant chair rail and crown molding throughout, enhancing the traditional colonial charm. For convenience, it includes a two-car attached garage equipped with openers, and for the automotive enthusiast, a large 5-car detached garage complemented by an attached two-car overhang. The expansive rear deck, coupled with a screened-in porch, provides a splendid setting for outdoor entertainment or tranquil relaxation amidst the beauty of the landscaped surroundings. The master suite is a true retreat, featuring a huge bedroom with a vast walk-in closet, and a large master bath designed for ultimate luxury and relaxation. Designed with comfort and security in mind, this home is equipped with a generator, ensuring peace of mind during unexpected power outages. The finished basement, featuring a kitchenette, ample space offering guests privacy and convenience. Additional highlights include a detached garage measuring 24 by 30, with a 10 by 30 overhang and a 9 by 6 garage door, a screened-in deck measuring 12 by 20, and a meticulously paved driveway, 15 feet wide by 150 feet long, with an additional area measuring 65 by 30 feet. This property is not just a home; it's a lifestyle choice for those seeking to combine luxury living with the warmth and timeless beauty of colonial architecture. Don't miss the opportunity to own this jewel in a coveted neighborhood, where comfort meets sophistication in perfect harmony.
Courtesy: DRH Realty Capital, LLC., (667) 500-2488
View additional infoStarting construction this month, delivering in 7-8 months. Rivers Bluff offers the perfect balance of rural charm and urban convenience. Situated just off Route 17, this community provides easy access to shopping, dining, and entertainment, all while maintaining a peaceful and private living environment.. Welcome to the Hampshire, an open floorplan offered at Rivers Bluff. The formal dining room greets you at the foyer and leads you to the open great room, bright gourmet kitchen and a casual dining space. The kitchen has upgraded cabinets with lights, quartz countertops, and ceramic tile backsplash. Stainless steel appliances and a spacious pantry finish out this chef's delight. The main level also offers a guestroom and full bath, which can also be used as a study, and crown molding throughout. Up the oak staircase to the second level you will find a large loft and 2 additional guest bedrooms. The stunning primary bedroom includes a sitting area and large walk-in closet, leading right into the laundry room. Admire your tray ceiling after a relaxing bath in your upgraded owner's tile bathroom. Take a trip to the basement to find an expansive finished rec room, along with rough-ins for another bedroom & bathroom. This homesite has been perc'd for 3 bedrooms or 6 full-time residents. *Photos may be of a similar floor plan. $1,599,9001243 Truslow Road Fredericksburg, VA 22406
Courtesy: Samson Properties, (703) 378-8810
View additional infoSold AS-IS Condition 5 bed rooms, 2.5 baths, 2 car garages/ Unfinished Basement Excellent Residential Development. The property is total of 22.17 Acres. IT's now zoned A1 but can be REZONED to build 3house per acre. GREAT LOCATION !!!The house on the property is currently rented to a tenant. New residential area nearby. A lot of promise for residential growth. Allows for a lot of space for houses.
Courtesy: DRH Realty Capital, LLC., (667) 500-2488
View additional infoDelivering in July/August! Rivers Bluff offers the perfect balance of rural charm and urban convenience. Situated just off Route 17, this community provides easy access to shopping, dining, and entertainment, all while maintaining a peaceful and private living environment. Welcome to the Hampshire, an open floorplan offered at Rivers Bluff. The formal dining room greets you at the foyer and leads you to the open great room, bright gourmet kitchen and a casual dining space. The kitchen has upgraded cabinets with lights, quartz countertops, and ceramic tile backsplash. Stainless steel appliances and a spacious pantry finish out this chef's delight. The main level also offers a guestroom and full bath, which can also be used as a study, and crown molding throughout. Up the oak staircase to the second level you will find a large loft and 2 additional guest bedrooms. The stunning primary bedroom includes a sitting area and large walk-in closet, leading right into the laundry room. Admire your tray ceiling after a relaxing bath in your upgraded owner's tile bathroom. Take a trip to the basement to find an expansive finished rec room, along with rough-ins for another bedroom & bathroom. This homesite has been perc'd for 3 bedrooms or 6 full-time residents. *Photos may be of a similar floor plan.
Courtesy: DRH Realty Capital, LLC., (667) 500-2488
View additional infoDelivering in May/June! Nicely situated on 3 wooded acres in a quiet, private neighborhood. 4-5 bedrooms (percâd for 3, or 6 full time residents) with 3 bathrooms. This home design is the one your family has been searching for! The spacious dining room greets you at the foyer and leads you to the open great room, sunny gourmet kitchen and casual dining area. The chef in your family will love this kitchen! There is an abundance of storage with cabinets, sizable pantry and butler's pantry, along with top-of-the-line appliances and gas range. The ownerâs entry features a walk-in closet and drop-zone area. The main level also offers a bedroom and full bath perfect for guests or office space. The upper level offers an additional living room for the kidâs entertainment systems along with 3 more bedrooms, laundry room, and stunning ownerâs suite with his-and-hers closets and amazing bathroom. The homesite is perc'd for 3 bedrooms or 6 full time residents. The walk-out basement comes partially finished with rough-ins for another bedroom and bathroom. *Photos are of a similar home and not actual home.
Courtesy: DRH Realty Capital, LLC., (667) 500-2488
View additional infoStarting construction later this month, delivering in 7-8 months. Rivers Bluff offers the perfect balance of rural charm and urban convenience. Situated just off Route 17, this community provides easy access to shopping, dining, and entertainment, all while maintaining a peaceful and private living environment. Welcome to the Hampshire, an open floorplan offered at Rivers Bluff. The formal dining room greets you at the foyer and leads you to the open great room, bright gourmet kitchen and a casual dining space. The kitchen has upgraded cabinets with lights, quartz countertops, and ceramic tile backsplash. Stainless steel appliances and a spacious pantry finish out this chef's delight. The main level also offers a guestroom and full bath, which can also be used as a study, and crown molding throughout. Up the oak staircase to the second level you will find a large loft and 2 additional guest bedrooms. The stunning primary bedroom includes a sitting area and large walk-in closet, leading right into the laundry room. Admire your tray ceiling after a relaxing bath in your upgraded owner's bathroom. Take a trip to the basement to find an expansive finished rec room, along with rough-ins for another bedroom & bathroom. This homesite has been perc'd for 3 bedrooms or 6 full-time residents. *Photos may be of a similar floor plan. The data relating to real estate for sale on this website appears in part through the BRIGHT Internet Data Exchange program, a voluntary cooperative exchange of property listing data between licensed real estate brokerage firms in which participates, and is provided by BRIGHT through a licensing agreement. The information provided by this website is for the personal, non-commercial use of consumers and may not be used for any purpose other than to identify prospective properties consumers may be interested in purchasing. Copyright BRIGHT, All Rights Reserved
How may I help you?Get property information, schedule a showing or find an agent |
||||||||||||||||||||||||||||||||||||||||||||||||||||||
© 2011 Weichert Realtors. All rights reserved.
If your home is currently listed with a real estate broker, this is not intended to be a solicitation of the listing. Each WEICHERT ® franchised office is independently owned and operated. Weichert® is a federally registered trademark owned by Weichert Co. All other trademarks are the property of their respective owners. REALTOR® is a federally registered collective membership mark which identifies a real estate professional who is a Member of the NATIONAL ASSOCIATION OF REALTORS® and subscribes to its strict Code of Ethics.


