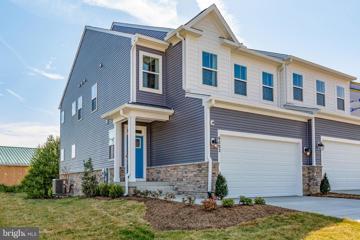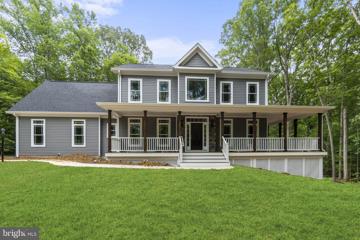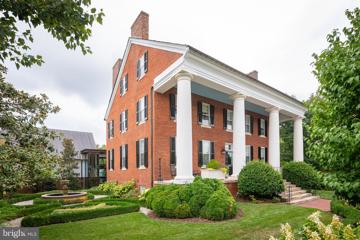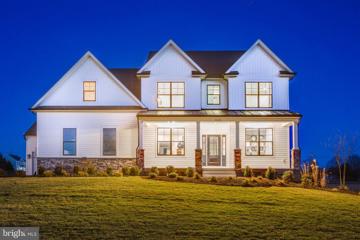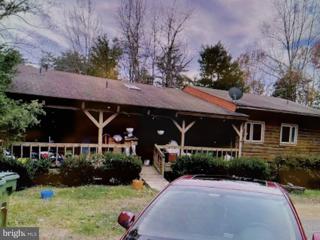 |  |
|
Fredericksburg VA Real Estate & Homes for Sale230 Properties Found
226–230 of 230 properties displayed
Open House: Saturday, 4/20 11:00-4:00PM
Courtesy: Long & Foster Real Estate, Inc.
View additional infoDECORATED MODEL HOME NOW OPEN! Springhaven is Atlantic Builders' newest neighborhood that is located less than a quarter-mile from all of the amenities found along Route 3/Plank Rd. including Central Park, Spotsylvania Towne Center and many other shops, restaurants, and daily conveniences. Itâs also an ideal location for those who need quick access to I-95 and Downtown Fredericksburg. Atlantic Builders offers a brand new collection of attached duet homes with 3 bedrooms, 2.5 baths, a 2-car garage as well as the opportunity for a 4th bedroom and another full bath in the lower level. These distinctive duet homes live like single-family and offer a fresh, modern layout. Incentives â Free recreation room, up to $8K Seller Concession and up to $4K Lender concession towards closing costs.
Courtesy: Coldwell Banker Elite
View additional infoTO BE BUILT- Embrace the opportunity to make your dreams come true with a custom-built residence in the highly sought-after luxury community of Copper Mill Estates in Fredericksburg, VA. Nestled in a prime location that offers easy access to I-95, Route 1, shopping districts, and top-notch hospitals, this future home promises a lifestyle of convenience and sophistication. The "Brittany" floor plan, set to be constructed, is designed to epitomize modern living with a touch of opulence. This stunning home boasts a thoughtful layout, where every detail has been carefully considered to enhance your daily life. As you ascend to the upper level, you'll discover three spacious bedrooms, ideal for accommodating family or guests. These rooms share a full bath, ensuring comfort and convenience for all. The star of this level, however, is the incredible primary suite. This sanctuary features a luxury primary bath that redefines relaxation, with high-end finishes, an oversized walk-in shower, and a separate soaking tub. The suite is completed by a generous walk-in closet that caters to your storage needs while offering a touch of luxury. The main level of this exceptional home is a masterpiece of open-concept living. The gourmet kitchen is the heart of the home, equipped with top-of-the-line features that will inspire your culinary adventures. It seamlessly connects to the large family room, creating a space that's perfect for both everyday living and entertaining. The dining room, flooded with natural light, offers an elegant setting for formal gatherings. A well-appointed study and a convenient drop zone as you enter from the garage add to the functionality of this level. The main level laundry room simplifies daily chores, making it a breeze to stay organized and efficient. The lower level of this future home is a blank canvas waiting for your personal touch. An unfinished basement comes standard with a double door walkout and two full-sized windows, providing endless possibilities for customization. Whether you dream of a home theater, a fitness area, or additional living space, this expansive area is ready to be transformed into the ultimate entertainment and relaxation zone. In the esteemed community of Copper Mill Estates, this to-be-built custom home offers the perfect blend of luxury and practicality, allowing you to create a living space that reflects your unique style and preferences. With its exceptional location and meticulously designed floor plan, this home is your opportunity to enjoy the pinnacle of modern living in Fredericksburg, VA. Welcome to a future filled with comfort, convenience, and endless possibilities. Photos are of likeness, not the to be built home $3,695,000307 Amelia Street Fredericksburg, VA 22401
Courtesy: Coldwell Banker Elite, (540) 373-0100
View additional infoCONSTRUCTION ON BRAND NEW 2ND KITCHEN ON MAIN LEVEL HAS BEEN COMPLETED! Welcome to Smithsonia! This stunning four columned historic landmark located right in the heart of Downtown Fredericksburg is back on the market, and this time with some extremely exciting upgrades! The existing kitchen in the lower level with an exposed wood beam ceiling remains, giving the large home two luxurious kitchens. The existing kitchen is complete with custom cabinetry, a marble topped island and countertops, gas log fireplace, walk-in pantry, an off-kitchen sitting/dining area, a commercial Viking range, Sub Zero refrigerator, wine cooler, dishwasher, microwave, and more! Upstairs, when you are standing in the grand entry way of the home, there is an enormous ballroom perfect for entertaining to the left, and to the right is a formal dining area with a fireplace. Throughout the rest of this 9,000+ SF mansion, you will find six large bedrooms all with their own full bathrooms. The Master suite has an entire extra room as a closet/dressing area with an island, and is also complete with a soaking tub, two more built in closets, his and her sinks, and a glassed-in shower. A 3-car garage with a full gym above it connects to the home through a stunning two-story glass atrium. Downstairs there is a large recreation area perfect for hanging out with the family or entertaining. The home is climate controlled thru a geothermal system which drastically reduces monthly bills. Moving to the exterior, you'll notice a gorgeous fountain on the side of the house, a solarium opposite the fountain, a long pergola separating the driveway and yard, a gazebo in the back, a brick patio and walkways, a brick wall surrounding the whole home, and stunning landscaping! Other features include an elevator that services three levels, five fireplaces, the original staircase, custom trim, wood floors, tall ceilings, window shutters, a soon-to-be installed electric gate to the driveway, and much more. Only a few blocks from all of Fredericksburg's plethora of dining and shopping amenities. Come see everything this house has to offer today!
Courtesy: Belcher Real Estate, LLC., (540) 300-9669
View additional info***THIS HOME IS TO BE BUILT*****REMARKABLE TO BE BUILT CUSTOM HOME IN THORBURN ESTATES RIGHT OFF CHANCELLOR RD! TWO TO NINE-ACRE HOMESITES ARE AVAILABLE FOR YOUR HOME! MINUTES TO ROUTE 3 AND 1-95; A SHORT DRIVE TO HISTORIC FREDERICKSBURG AND PART OF THE HIGHLY-RATED SPOTSYLVANIA COUNTY SCHOOL DISTRICT INCLUDING RIVERBEND HIGH SCHOOLS. OAK HARDWOODS, GRANITE, STAINLESS STEEL, BUILT-INS, AND MORE! LET WESTBROOKE HOMES BUILD YOUR DREAM HOME TODAY! $1,599,9001243 Truslow Road Fredericksburg, VA 22406
Courtesy: Samson Properties, (703) 378-8810
View additional infoSold AS-IS Condition 5 bed rooms, 2.5 baths, 2 car garages/ Unfinished Basement Excellent Residential Development. The property is total of 22.17 Acres. IT's now zoned A1 but can be REZONED to build 3house per acre. GREAT LOCATION !!!The house on the property is currently rented to a tenant. New residential area nearby. A lot of promise for residential growth. Allows for a lot of space for houses.
226–230 of 230 properties displayed
The data relating to real estate for sale on this website appears in part through the BRIGHT Internet Data Exchange program, a voluntary cooperative exchange of property listing data between licensed real estate brokerage firms in which participates, and is provided by BRIGHT through a licensing agreement. The information provided by this website is for the personal, non-commercial use of consumers and may not be used for any purpose other than to identify prospective properties consumers may be interested in purchasing. Copyright BRIGHT, All Rights Reserved
How may I help you?Get property information, schedule a showing or find an agent |
||||||||||||||||||||||||||||||||||||||||||||||||||||||
© 2011 Weichert Realtors. All rights reserved.
If your home is currently listed with a real estate broker, this is not intended to be a solicitation of the listing. Each WEICHERT ® franchised office is independently owned and operated. Weichert® is a federally registered trademark owned by Weichert Co. All other trademarks are the property of their respective owners. REALTOR® is a federally registered collective membership mark which identifies a real estate professional who is a Member of the NATIONAL ASSOCIATION OF REALTORS® and subscribes to its strict Code of Ethics.


