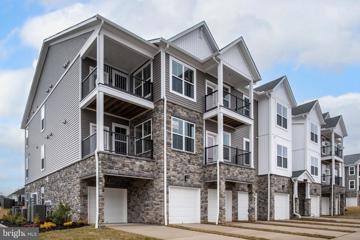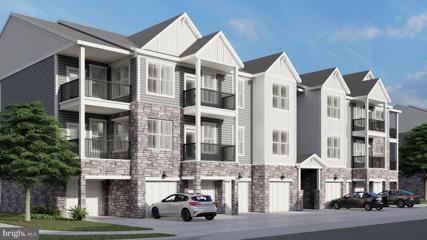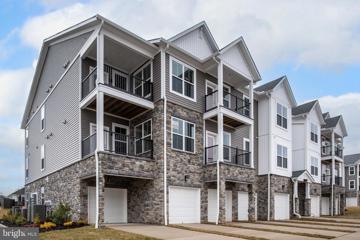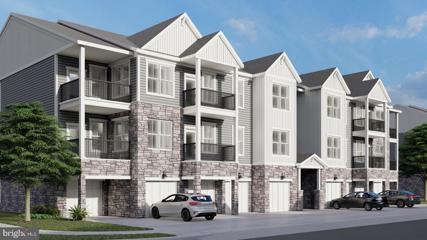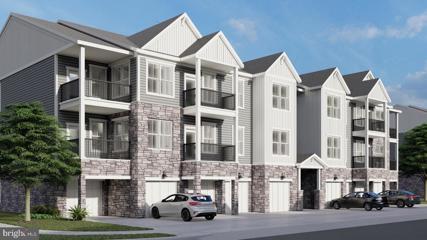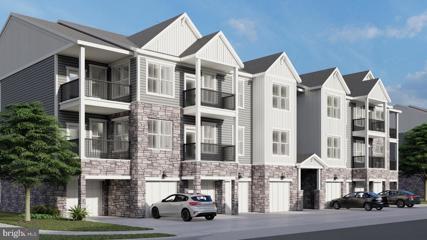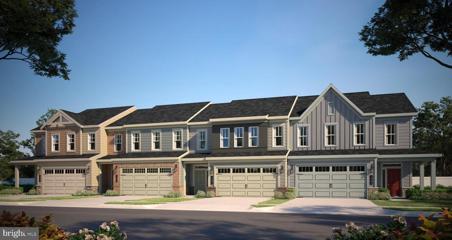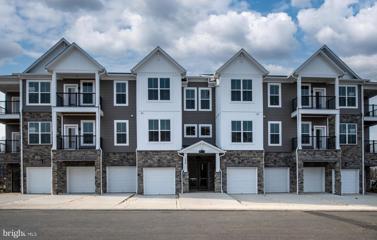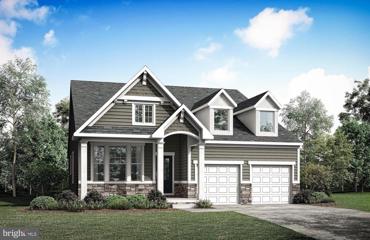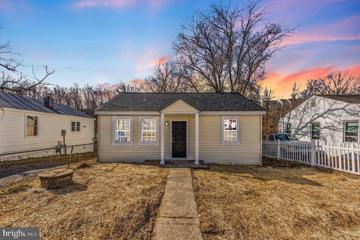 |  |
|
Brooke VA Real Estate & Homes for SaleWe were unable to find listings in Brooke, VA
Showing Homes Nearby Brooke, VA
Courtesy: CENTURY 21 New Millennium, (540) 373-2000
View additional infoUp to $3,000 lender credit offered to buyer that closes with preferred lender Spacious home with large back yard and In-Ground Heated Pool! This beautiful home sits majestically on a little knoll on a cul-de-sac. Enter through the front door info your 2-story foyer. Notice the gleaming hardwood floors throughout! To the left is an impressive office with beautiful built-in wooden bookcases along the entire back wall, and to the right is a formal living room, with the formal dining room just behind it. Check out the crown molding! Proceeding thru the hallway, you arrive in the large kitchen, with plenty of space for all you groceries and kitchen supplies in not one, but 2 double-door pantries. A backsplash has recently been added as well. To the left of the kitchen is an eat-in dining area, with double doors leading to the sprawling deck and inviting pool out back. Just past the dining area is a large family room, with an exit to the 2-car garage. A half bath completes the main level. Upstairs you will find a grand master suite with a sitting area, and large master bath with soaking tub, double sinks, shower and walk-in linen closet. Again, there is plenty of storage space -- the closet off the sitting area is huge, about as large as many bedrooms. You will find an additional 3 generously sized bedrooms and another full bath upstairs. The majority of the basement is finished with an additional bedroom (with a window and closet!) in a fully equipped in-law suite. There is an additional full bath and laundry area, with even more storage! Double doors exit to the backyard. You will love entertaining guests in your spacious back yard complete with a gorgeous pool! Hurry, schedule you viewing now! The owner is ready to sell : )
Courtesy: TTR Sotheby's International Realty, (202) 333-1212
View additional infoWelcome to Richlynd, the historic Pocahontas homeland on the shores of the Potomac River. This incredible property boasts an impressive 7 acre parcel, providing unrivaled privacy and serenity. Offering an unparalleled waterfront experience, the property is equipped with an expansive selection of boat docks and lifts plus a 1,300 foot pier. The home is a custom-built masterpiece, featuring over 6,800 SF of living space across 4 levels plus a sprawling 2,500 SF wrap-around covered deck designed for gracious entertaining that has space to host 150+ person seated dinner. The main level features a stunning foyer with breathtaking water views from the living room just beyond it. Both the living and dining rooms offer soaring ceiling heights and open to the wrap-around deck overlooking the water. In the spacious gourmet kitchen, you will find top-of-the-line appliances and room to seat 12 in the adjoining dinning area. A serene primary suite with covered deck access, beautiful water views, and a spa-like bath with hot tub complete the main level. Upstairs, five private bedrooms, each with their own unique water view and three full bathrooms provide ample room for all. 5-zone heating and cooling system, elevator to 3-floors, and a laundry rooms on 3-levels of the home ensure comfort and convenience. On the lower level you will find a large movie room that could double as an extra bedroom, an entire guest apartment with a bedroom, full bath, full kitchen, and living area, plus a 5-car garage and workshop. Immerse yourself in luxury with architecturally stunning details, large windows, and a floor plan that enhances the connection to the waterfront. Perfect for hosting events large and small with onsite parking for over 30 vehicles, Richlynd is the epitome of waterfront luxury â where the serene beauty of nature meets the refined elegance of a thoughtfully designed residence. Unquestionably, this property presents the rare opportunity to own a piece of waterfront paradise.
Courtesy: Samson Properties, (703) 378-8810
View additional infoTop Floor 2 Bedroom Condo with 2 Outdoor Living Spaces! You will enjoy views from both outdoor spaces in this beautiful Dylan plan. The flow from living to dining is continuous and expansive with lots of natural light pouring in from the many large windows. The kitchen is appointed in a contemporary design and includes espresso cabinets complemented by granite countertops and luxury vinyl plank floors throughout the common space. Additional features include a pocket office for getting work done, paying bills or just surfing the web. The owner's suite continues to impress with a large walk-in closet and bathroom with a double vanity and a deluxe frameless shower. The other end of your corner unit has the second bedroom complete with a walk-in-closet. This home has a one-car garage and storage unit on the main level and the building has a common elevator to take you to your home. Private amenities such as a clubhouse, bocce ball, pickleball, BBQ's and workout rooms are all only steps away, not to mention many more activities to join in on.
Courtesy: Samson Properties, (703) 378-8810
View additional infoExplore Cascade Flats at Embrey Mill, a new neighborhood just for age-qualified adults 55 and over! Enjoy everything residents love about this Stafford community in a new multi-level flat design with elevators. This spacious home features 3 bedrooms, 2 full baths, combination living room, dining room and kitchen. The open kitchen includes stainless steel appliances, granite countertops, large island and walk-in pantry. Convenient pocket office tucked behind the kitchen. Enjoy your morning coffee on the covered outdoor living space. Community amenities include a clubhouse, exercise and yoga area, patio with fire pit and grills, pickleball and bocce ball courts, and plenty of open green space!
Courtesy: Samson Properties, (703) 378-8810
View additional info55+ One level living luxury condo with all the amenities of Embrey Mill. Relax with 2 covered outdoor living spaces! The Chloe, located on the second floor, is a two bedroom home with a one-car garage. This one-level living condo has an open floor plan with the dining room, family room and kitchen as the heart of the home. A well-appointed kitchen offers ample space to cook and entertain. Our design package has you enjoy Timberlake tan cabinets with granite countertops together with luxury vinyl plank floors for ease of maintenance. Your spacious primary suite has a huge walk-in-closet with a primary bath appointed with premium tile on the floor and walls of the deluxe frameless shower with a bench. The laundry room includes a sink rough-in for organized simplified living. Enjoy your new home complete with the private Cascades Clubhouse with amenities such as pickleball, bocce ball and workout facilities only steps away.
Courtesy: Samson Properties, (703) 378-8810
View additional infoSecond Floor Condo with 3 Bedrooms and an Open Floor Plan! This beautiful Aiden plan is a 3 bedroom, one-level luxury condo on the second floor. A convenient central elevator from the lobby will take you to the second floor, and there are no stairs in the home. This home features a kitchen with a huge island open to the family room and dining area complete with luxury vinyl plank for a maintenance-free lifestyle. The kitchen is a traditional style with rye cabinets, granite countertops and stainless whirlpool appliances. Your owner's suite is complete with a double vanity, a deluxe frameless shower and a private commode. The other two bedrooms are at the other end of the home for privacy. A pocket office and a laundry room complete this large home. Enjoy your covered living off the dining area or relax at the clubhouse only steps away!
Courtesy: Samson Properties, (703) 378-8810
View additional infoExplore Cascades Flats, a 55+ one level luxury living community with private amenities, inside popular Embrey Mill! The Mia is a lower-level condo featuring 1,475 sq. ft. of living space, an open and spacious living area that is perfect for entertaining. The kitchen and dining area open up to the living room and continue to the covered outdoor living. Two additional bedrooms and a second full bath complete this home. Additional storage off the elevator offers ease of access. The private Cascades Clubhouse has amenities and activities to for you to enjoy year-round. You will love living in this 55+ adult section of Embrey Mill!
Courtesy: Samson Properties, (703) 378-8810
View additional infoThe Chloe Universal Design is an ADA compliant home. The 2 bedroom Chloe Universal Design has ADA components merged with how people want to live in a stylish accessible home from the front door to the most important spaces; primary suite, kitchen and main living areas all on one level with the luxury of a secure elevator building and a double garage. Included at Cascade Flats is a private clubhouse for the 55+ active adult with pickleball, bocce ball and many activities to choose from. The Chloe features a designer modern farmhouse package. Quartz countertops throughout and luxury vinyl plank flooring in the heart of the home. The kitchen has lowered countertops and has a pull away cabinet feature for easy access. This home is currently under construction for a Spring 2024 delivery. Double garage, a special feature to accommodate either driver or passenger needs. Let's tour this home today, virtually or in person. $499,990Smokebush Drive Stafford, VA 22554
Courtesy: Century 21 Redwood Realty
View additional infoBrand New Miller & Smith Ranier in Embrey Mill! Cascades at Embrey Mill is an age 55+ Active Adult enclave within the overall Embrey Mill community. The Rainier is a fabulous newly designed villa style townhome offering an oasis of convenience that showcases main level living at its finest! Up to 2100 square feet with 3 bedrooms, 2.5 baths, open floorplan with a two-car garage and plenty of usable backyard space. The main level Primary Suite takes easy living to the next level without sacrificing high style. The upper level has a spacious Loft, two Secondary bedrooms and full bath. Here is where comfort combines the elevated design details you deserve including 9â ceilings on the main level, oversized base moldings, stainless steel appliances and granite countertops in the kitchen. Price subject to change. This is a base price listing for a To-Be-Built Home on an available lot. Interior/exterior photos are of the model home, not this home. This is a base price for an interior home, an end home is an additional charge. Come and tour our DECORATED MODEL! SALES OFFICE IS OPEN BETWEEN 11AM AND 6PM EVERYDAY.
Courtesy: Samson Properties, (703) 378-8810
View additional infoEnjoy all the best in this one level living 3-bedroom home on the second floor of our elevator building with secure entrance. The one car garage and storage are included in price with a common hallway to lobby to get to your front door. Open to a foyer tray ceiling to see the view of dining, kitchen and family rooms in low maintenance Luxury vinyl plank floors. The large island can seat 4 barstools for friends and family to entertain with a quartz countertop and stainless-steel Whirlpool appliances. The ownerâs suite has huge WIC and a deluxe shower with bench. On the opposite side, 2 additional bedrooms and hall bath. Off the kitchen is a walk-in pantry, pocket office and laundry room. Everything you need plus no yard work!
Courtesy: Samson Properties, (703) 378-8810
View additional infoExplore Cascades Flats, a 55+ one level luxury living community inside Embrey Mill. Enjoy this open floor plan with an included attached single car garage, storage unit and building elevator to your home. That's right....No Stairs! This home features 3 bedrooms and 2 baths, a combination living, dining and kitchen. The open kitchen is complete with stainless steel Whirlpool appliances, large island and walk-in pantry. Our Modern Coastal designer package included in this home includes granite countertops and upgraded cabinets and hardware. Conveniently located off the owners suite is a pocket office. Savor that first cup of coffee with your choice of 2 covered outdoor living areas. Community amenities include a clubhouse, exercise and yoga room, firepits, bocce and pickle ball court. $800,00071 Snowdrop Drive Stafford, VA 22554
Courtesy: Samson Properties, (703) 378-8810
View additional infoWelcome to the Buchanan. Drees Homes most poplar floorplan, energy efficient with smart home technology. This open-concept floorplan offers a formal dining room, study and a large family room with a two story ceiling and cozy fireplace. The gourmet kitchen features stainless steel appliances, quartz countertops, large island for entertaining and walk-in pantry. Enjoy entertaining on the rear Trex deck. The upper level boasts a spacious owner's suite, 3 additional bedrooms with walk-in closets, 2 full baths and an upper level laundry room. The owner's ensuite bath offers a soaking tub, separate shower, his and hers vanities and a huge walk-in closet. The lower level includes a finished rec. room and full bath. **The current pricing does not include Design Center upgrades. See Sales Manager for a list of upgrades and pricing.
Courtesy: Samson Properties, (703) 378-8810
View additional infoAbsolutely immaculate home in the private guarded community of Aquia Harbour! Move- in ready and thoroughly updated from top to bottom - 5 bedrooms, 4.5 luxury designed baths on 3 finished levels and over 4000 sq ft! Updated kitchen with new modern white shaker cabinets, granite countertops and new stainless steel appliances! The kitchen leads to a refreshed and sunny deck for hosting barbecues in your private newly landscaped backyard! Plenty of living space for the whole family plus a guest suite with a private bathroom on the main level. The lower level provides additional living space with a recreation room, a forth updated full bath and an access to the garage. New carpet on the entire upper floor! New hardwood floors on the main level and luxury vinyl on the lower level. New doors through the entire house! New lights! New paint! New Washer and Dryer! New water heater and HVAC! New garage door! New roof! Newly paved driveway ! New siding! New windows! Refreshed deck! All the upgrades took place in 2024! Wow- you found your dream home free of maintenance for years to come!!! Enjoy all the amenities that Aquia Harbour has to offer- swimming pool, play grounds, golf course, tennis courts, horse stables, community boat ramp and pavilion plus much more! Close to schools and a short distance to shopping, dining and i-95. Schedule your showing today and look no further! $879,00063 Snowdrop Drive Stafford, VA 22554
Courtesy: Samson Properties, (703) 378-8810
View additional infoWelcome to the Rowan. An inviting and warm home plan with unique angles and details that keep one's visual interest. The well-equipped kitchen is great for entertaining with a huge island, stainless steel appliances, quartz countertops and butlers pantry overlooking the spacious family room with lots of natural light. Tucked away in the back of the home is a private office, half bath and family foyer leading to the garage. The upper level features 4 bedrooms, 3 full baths, loft area and laundry room. The owner's suite offers a tray ceiling, sitting room, large walk-in closet and private ensuite bath. Two secondary bedrooms share a jack and jill bathroom and bedroom 4 has a private bath. The lower level includes a finished rec. room and full bath. **The current pricing does not include Design Center upgrades. See Sales Manager for a list of upgrades and pricing.
Courtesy: Coldwell Banker Elite
View additional infoWelcome to your dream home located in the prestigious Hills of Aquia community in Stafford County! Boasting over 6000 total square feet, this impeccable residence offers an unparalleled blend of elegance and comfort. Step inside to discover a main level designed for seamless entertaining and everyday living. The open floor plan features a formal living room and dining room, perfect for hosting gatherings and special occasions. Relax in the inviting family room complete with a coffered ceiling and a cozy gas fireplace, ideal for cozying up on chilly evenings. The heart of the home is the gourmet kitchen, a culinary enthusiast's delight! Equipped with a double oven and gas cooktop, along with a walk-in pantry and soft-close drawers, this kitchen is as functional as it is stylish. The sunlit breakfast area and sunroom provide additional space for casual dining and unwinding, with hardwood floors adding warmth and charm throughout. Upstairs, retreat to the luxurious primary suite featuring a sitting room, his-and-hers walk-in closets, and a spa-like ensuite bath. Pamper yourself in the soaking tub or indulge in the oversized two-person shower with dual shower heads and a convenient seat. Three additional spacious bedrooms offer ample accommodations, including a private bathroom for the second bedroom and a Jack-and-Jill bath connecting the third and fourth bedrooms. Laundry convenience is provided with an upper-level laundry room. The lower level is an entertainer's paradise, boasting a sprawling rec room, a sixth bedroom, a full bath, and plenty of storage space. An unfinished room offers endless possibilities for customization, whether as a playroom or home gym. This home is not only luxurious but also practical, featuring a 400 amp electrical service, a whole house generator, and solar panels installed just 1.5 years ago for energy efficiency. For added peace of mind, a SimpliSafe security system is also included. Conveniently located near I-95, Quantico, Ft. Belvoir, and commuter lots, this home offers easy access to everything you need. Whether you're commuting to DC, the Pentagon, or simply exploring the vibrant local area, this is the perfect place to call home. Don't miss your chance to experience luxury living at its finest. $800,00059 Snowdrop Drive Stafford, VA 22554
Courtesy: Samson Properties, (703) 378-8810
View additional infoThe Buchanan offers versatility, smart home technology and options to fit your lifestyle. The front of the home offers a separate dining room on one side and a home office on the other. Enter the family room with two story ceiling and cozy fireplace. Off the family room is the well-designed gourmet kitchen with breakfast area, stainless steel appliances, quartz countertops, large island for entertaining and butlers pantry. The upper level features a spacious owners suite, 3 additional bedrooms with walk-in closets and upper level laundry room. The owner's ensuite bath boasts a soaking tub and separate shower, his and her vanities and a huge walk-in closet. The lower level includes a finished rec room and full bath. **The current pricing does not include Design Center upgrades. See Sales Manager for a list of upgrades and pricing. Open House: Friday, 5/31 5:00-7:00PM
Courtesy: McEnearney Associates, Inc., 7035499292
View additional info*Professional pictures expected to be on MLS on Friday. This 4-level end unit brick front townhome in Stafford is a dream! The layout is ideal for both daily living and entertaining guests. You will love how the spacious kitchen with coffee bar and the dining and living area, creating a seamless flow with a deck overlooking mature trees. It's perfect for enjoying some outdoor relaxation. The master bedroom with a new closet system and deluxe master bathroom is a luxurious retreat. And has an additional loft with a fireplace adds even more charm and coziness to the space. The home has wonderful updates like the newer roof, hardwood floors throughout the main floor, and some freshly painted rooms. Plus, the stone decking in the backyard with outdoor lighting is a lovely spot for spending evenings outdoors. The home is 1.3 miles from Highway 95 and has a commuter lot a block away. Overall, this townhome offers both comfort and style, making it a wonderful place to call home in Stafford.***Ask about our lender credit of 1% of the base loan amount to help cover closing costs from Benchmark Mortgage.*** Open House: Saturday, 6/1 11:00-2:00PM
Courtesy: Long & Foster Real Estate, Inc.
View additional infoMore pictures coming! Unique home situated on 1.43 acres of wooded land just minutes from downtown Fredericksburg and VRE train station. Enter into the foyer and you are greeted by a sitting room with slider doors leading to one of 2 large decks overlooking the wooded lot. The kitchen has soaring ceilings and has been completely updated with granite counters, a large island and stainless steel appliances. The large kitchen and adjacent table area is perfect for large gatherings and entertainment. The family room also has soaring ceilings, a large fireplace and views of the wooded lot. The main level has 3 bedrooms including the Primary Bedroom. The finished basement has a 4th bedroom, full bath, and large rec room w/ fireplace. Walk-out doors to the patio with wooded lot views. A large 2 car garage and storage shed are off the paved drive. The outdoor area includes seating area and firepit. Don't miss this unique home priced below recent appraisal. $765,000205 Grisham Road Stafford, VA 22554
Courtesy: Samson Properties, (571) 921-9755
View additional info***Same house across the street just closed for $800K***Don't Miss this ONE!! ***Step into your dream home! This BRAND NEW 2023 build in a serene community is ready for its new owner. Enjoy abundant light, luxury upgrades, and modern amenities. The open living space welcomes you with a cozy gas fireplace, perfect for gatherings. The gourmet kitchen boasts Corian countertops, an island, ample cabinet space, and stainless steel appliances. Step onto the spacious covered deck for alfresco dining or morning coffee with serene views. Upstairs, the deluxe owner's suite offers a peaceful retreat with a lavish ensuite and walk-in closet. A versatile loft area awaits, ideal for a home office or playroom. With three finished levels including a walk-out basement with potential for a fifth bedroom and bath, there's ample space to make this home your own. Don't miss out on this barely lived-in gem! Schedule your showing today and fall in love with luxury and comfort in an idyllic setting..
Courtesy: Samson Properties, (703) 378-8810
View additional infoNew DreeSmart energy efficient home with smart home technology. This stylish one-level ranch style home features a front porch and opens into an inviting foyer. Main level living at it's best with an open concept kitchen, dining and family room. This home features 4 bedrooms and 3 full baths. The main level owner's has a private entry, complete with a large walk-in closet, his and her sinks and a super shower with bench. The lower level features a large rec. room for entertaining and a guest bedroom with full bathroom. **The current pricing does not include Design Center upgrades. See Market Manager for a list of upgrades and pricing. $779,000213A Stern Cove Stafford, VA 22554
Courtesy: Weichert, REALTORS, 5403797359
View additional infoExperience luxury living at its finest in this stunning 5 bedroom, 4.5 bathroom over 4000 sq ft finished home nestled on a cul-de-sac on the prestigious golf course in Aquia Harbour. This exceptional property offers breathtaking views and an array of amenities for the ultimate in comfort and relaxation. Upon entering, you are greeted by a grand foyer that leads to the formal living room and formal dining room with an elegant tray ceiling and wainscotting, perfect for entertaining guests. The gourmet kitchen features top-of-the-line appliances, granite countertops, a spacious island, and a pantry. Adjacent to the kitchen is a cozy breakfast nook overlooking the lush greenery of the golf course. The family room is the heart of the home, boasting a fireplace and large windows that fill the space with natural light. A private office, powder room and mudroom off the Garage entrance completes the first floor. The upper level features a luxurious primary suite with a sitting area, walk-in closet, and spa-like ensuite bath with a soaking tub and separate shower. Three additional bedrooms, a hall bathroom and a Jack and Jill Bathroom provide plenty of space for family and guests. The lower level provides a huge Recreation Room and the 5th Bedroom, Full Bathroom and a large storage room. Outside, the stamped concrete patio offers the perfect setting for outdoor gatherings and al fresco dining. The beautifully landscaped flat yard overlooks the golf course, providing a serene backdrop for relaxation. The inviting front porch , abundant parking with an oversized two car garage, wide driveway and an additional parking pad with beautiful landscaping gives this Home beautiful curb appeal. Aquia Harbour offers a variety of amenities, including a golf course, marina, swimming pools, tennis courts, and walking trails. With its prime location and luxurious features, this home offers the perfect combination of elegance and convenience. Schedule your showing today and experience resort-style living at its best! Please note: The proper address is 213A Stern Cove, wouldn't want you to miss the gorgeous House! Open House: Sunday, 6/2 1:00-3:00PM
Courtesy: Century 21 Redwood Realty
View additional infoWelcome home to this updated all brick rambler in an great location! Extras include a walk up basement, two car detached garage with carport and two sheds. New LVP flooring, windows, paint, with updated kitchen fixtures, and baths. Additional laundry hookups on main level as well as basement. Enjoy the covered outside entertaining area. Open House: Sunday, 6/2 2:00-4:00PM
Courtesy: KW Metro Center, (703) 535-3610
View additional infoWelcome to 29 Virginia Avenue, a charming residence that effortlessly blends classic style with modern comforts! This inviting, practically new home sits on a flat half acre and offers ample space for buyers looking for a cozy yet spacious living environment. As you enter, you'll be greeted by a bright and airy foyer and gleaming, wood floors. A flex room with large windows floods the space with natural light and makes a wonderful home office or formal sitting room. The open floor plan seamlessly connects the living area to the dining room and kitchen, making it ideal for entertaining and everyday living. The kitchen is a chef's dream with white shaker cabinets, beautiful stone countertops, and stainless steel appliances. Kitchen island with bar top seating is perfect for casual dining. The dining room leads out to the new screened porch, where you can relax year-round over your morning coffee or evening glass of wine. Step outside to a beautifully landscaped, fully fenced backyard, an ideal space for outdoor games, gardening, or hosting summer barbecues. Upstairs, the primary bedroom is a peaceful retreat, complete with an ensuite bathroom and walk-in closet for added privacy and convenience. The spa-like primary bathroom boasts a double vanity, large shower, and a soaking tub. The additional bedrooms are generously sized and versatile, and the hallway bathroom features a double vanity and shower/tub combination. Large laundry room with shelving and storage on the bedroom level for added convenience. The property also includes a 2-car garage and driveway, providing ample parking and storage options. Situated in a desirable neighborhood with NO HOA, this home offers easy access to local shops, restaurants, and parks, making it a perfect place to call home! Just minutes from historic downtown Fredericksburg, Mary Washington Hospital, and the Leland Station VRE. Don't miss the opportunity to own this delightful propertyâschedule your viewing today!
Courtesy: INK Homes and Lifestyle, LLC., (540) 372-7777
View additional infoCharming 2BR 1BA One Level home in a Great Location! This one has been updated inside and out! Kitchen has been upgraded with new Cabinets, Granite Countertops and Stainless Steel Appliances...Bathroom has a new vanity and fixtures! New flooring and fresh paint through out the home gives it that brand new feel! This one also has a new roof and HVAC system...Schedule your showing soon, this one will not last long! Open House: Sunday, 6/2 1:00-4:00PM
Courtesy: Fawn Lake Real Estate Company, 5409720400
View additional infoComing Soon in Hampton Oaks! This beautiful Colonial features 4 bedrooms, 2.5 baths, and a long list of amazing upgrades! The main level features brand new LVP flooring throughout the foyer, living room, dining room, home office, and family room. In the kitchen, find upgraded quartz countertops, high-end appliances, and plenty of space for a breakfast table. At the heart of the family room is a cozy gas fireplace with museum lighting above to showcase your favorite artwork. Upstairs, discover brand new carpeting throughout all four spacious bedrooms. The primary suite includes an upgraded bathroom with double vanities, soft close cabinetry, soaking tub, zero entry tiled shower, and heated floors. Completing the upper level is an additional full bathroom with new LVP floors to coordinate seamlessly with the rest of the home. Downstairs, an unfinished basement provides tons of storage options while offering the opportunity to finish in the future with a full bath rough in. Outside, enjoy the lush landscaping in the rear yard on the composite deck and paver patio. Additional storage can be found in the extensive cabinetry in the garage--perfect for landscaping or workshop supplies. The Hampton Oaks community offers wonderful amenities such as a community center, community pool, playgrounds, tennis courts, and walking trails in addition to close proximity to shopping, restaurants, commuter transportation options, and sought after schools. Discover your next home at 14 Christopher Way by scheduling your showing today! The data relating to real estate for sale on this website appears in part through the BRIGHT Internet Data Exchange program, a voluntary cooperative exchange of property listing data between licensed real estate brokerage firms in which participates, and is provided by BRIGHT through a licensing agreement. The information provided by this website is for the personal, non-commercial use of consumers and may not be used for any purpose other than to identify prospective properties consumers may be interested in purchasing. Copyright BRIGHT, All Rights Reserved
How may I help you?Get property information, schedule a showing or find an agent |
||||||||||||||||||||||||||||||||||||||||||||||||||||||
© 2011 Weichert Realtors. All rights reserved.
If your home is currently listed with a real estate broker, this is not intended to be a solicitation of the listing. Each WEICHERT ® franchised office is independently owned and operated. Weichert® is a federally registered trademark owned by Weichert Co. All other trademarks are the property of their respective owners. REALTOR® is a federally registered collective membership mark which identifies a real estate professional who is a Member of the NATIONAL ASSOCIATION OF REALTORS® and subscribes to its strict Code of Ethics.




