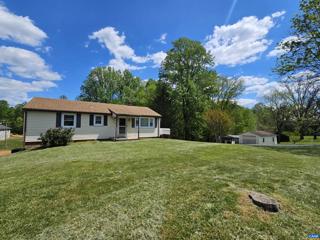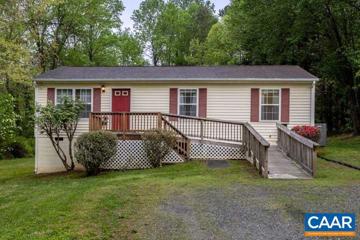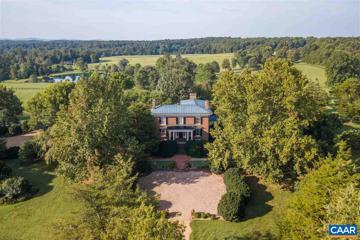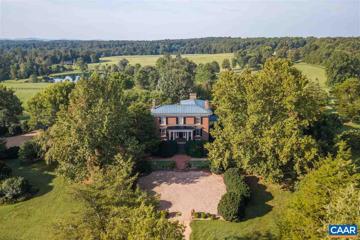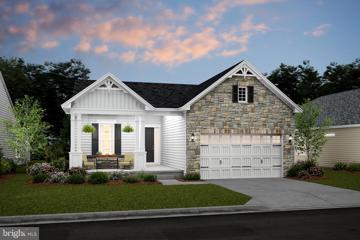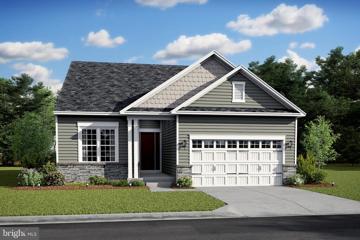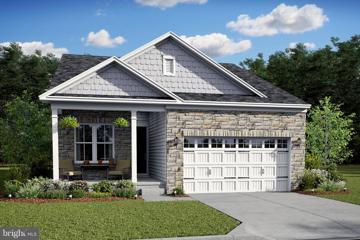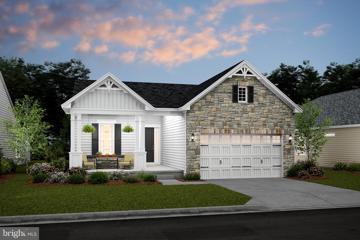 |  |
|
Ruckersville VA Real Estate & Homes for Sale36 Properties Found
The median home value in Ruckersville, VA is $375,000.
This is
higher than
the county median home value of $305,000.
The national median home value is $308,980.
The average price of homes sold in Ruckersville, VA is $375,000.
Approximately 78% of Ruckersville homes are owned,
compared to 17% rented, while
4% are vacant.
Ruckersville real estate listings include condos, townhomes, and single family homes for sale.
Commercial properties are also available.
If you like to see a property, contact Ruckersville real estate agent to arrange a tour today!
1–25 of 36 properties displayed
$299,000603 Locust Ln Ruckersville, VA 22968
Courtesy: HOWARD HANNA ROY WHEELER REALTY - GREENE
View additional infoFully renovated, sparkling clean and turnkey ready! Located on a private cul de sac only a 1/2 mile west of Ruckersville, this Ranch has been updated with a new roof, hardiplank siding, HVAC, flooring, paint, recessed lighting and insulation. The renovated kitchen features custom cabinets, quartz tops and stainless appliances. The kitchen opens outside to a covered breakfast porch and connects to the new rear deck, offering a private spot overlooking the woods. A full unfinished walkout basement adds ample storage and future expansion possibilities.,Quartz Counter,White Cabinets,Wood Cabinets
Courtesy: Builder Information Service
View additional infoResort-style living in a premier 55+ active adult neighborhood loaded with amenities and activities. This home features 10-foot ceilings with large great room and dining room; separate home office; a primary bedroom with huge walk-in closet and bath with double vanity and seated shower with upgrade ceramic tile, plus private water closet, upgrade cabinets and quartz countertops; impressive kitchen with over-sized island with pendants above; rear screened porch. This home also has an upper level with 3rd bedroom, large loft area and full bath. All rooms are accented with upgraded luxury vinyl plank flooring -- including bedrooms, for easy care and maintenance. There is also a full walkout unfinished basement for future living space. This home won't last long. It's a MUST SEE! Prices subject to change. Photos/renderings representative only and may show options. Lot premiums may apply.
Courtesy: EXP REALTY LLC - FREDERICKSBURG
View additional infoExperience serene and peaceful living in this exquisite ranch-style home, boasting over 3,300 square feet of meticulously finished space. This charming residence offers the rare advantage of TWO distinct living areas, perfect for a multitude of uses. The moment you step through the front door, the superior craftsmanship and attention to detail become evident. Gleaming refinished hardwood floors and modern vinyl windows bathe the home in natural light, creating a bright and inviting atmosphere. The heart of the home is its beautifully renovated, expansive kitchen, a chef's dream, complemented by a state-of-the-art HVAC system, updated ductwork, & energy-efficient double pane windows and storm doors. With both restored and updated flooring throughout, this home is truly move-in ready. Step outside onto the Trex deck, added in 2019, and immerse yourself in the breathtaking seasonal views of the majestic mountains, a neighboring farm complete with a tranquil pond, & a verdant, flat lawn. This home offers a unique blend of space, tranquility, and modern comforts, making it an ideal haven for those seeking a peaceful retreat with ample room for living and entertaining. Don?t miss the opportunity to make this serene sanctuary your own.,Formica Counter,Quartz Counter,Wood Cabinets,Fireplace in Basement,Fireplace in Kitchen,Fireplace in Living Room
Courtesy: NEST REALTY GROUP
View additional infoTo be built. The Azalea in Wexford features a welcoming front porch ? a true main level living floorplan! Unfinished basement. Light filled with 9? ceilings throughout ? open concept great room, dining and large kitchen w/ 2 pantries and an oversized island, super large mudroom with laundry. Generous sized primary suite with walk in closet and large bathroom, 2 addition bedroom with ensuite bathrooms. Conveniently located off 29 North near schools, shops and dining. Every home is Pearl Certified and HERS scored by a third party to ensure quality, comfort, and peace of mind. Similar photos.,Granite Counter,Maple Cabinets
Courtesy: NEST REALTY GROUP
View additional infoTo be built. The stunning Prescott floorplan in Wexford features a welcoming front porch ? a large light filled open concept home on unfinished basement with 4 bedrooms, 2.5 baths, incredible primary bedroom suite with huge closet, stunning ensuite with frameless glass shower, dual vanities, large linen closet and optional soaking tub. 3 other bedrooms share a generous sized bathroom with dual vanities! The large thoughtfully designed kitchen features granite countertops, large island, maple cabinetry, oversized windows, stainless steel appliances and a walk in pantry. The Prescott also offers additional choices including a morning room extension, finished space in the basement, main level home office, a covered or screened rear deck/patio, and multiple exterior options. Lot premiums may apply. Personalize your home in our 3,000 sq ft professionally staffed Design Center. Gold Pearl Certified. Conveniently in Wexford Community on a large lot! Convenient to Shopping and restaurants, NGIC, Emmerson, and UVA Research Park. Every home is Pearl Certified and HERS scored by a third party to ensure quality, comfort, and peace of mind! Similar photos.,Granite Counter,Maple Cabinets
Courtesy: Montague, Miller & Company
View additional infoJust Like Brand New Located in Twin Lakes Water front Lake Home Built 2021 Waiting for you to call Home! This Beauty offers 4 bedroom 3 full bath. Luxury vinyl plank flooring in the FULL BASEMENT w/4th bedroom. Oak floors upstairs , granite Counters and upper cabinets in kitchen are complimented by the 9' ceilings on the main level. Wood-burning fireplace with mantle in living room. Relax and entertain on the 10x32 rear deck spanning the entire rear of the home, accessed off Owner's Suite and the kitchen with water view. Front Covered porch accented with Chippendale rail. 2 Washer and dryer hook-ups: main level and basement. Lets not forget the hi-speed internet! Ready set Go! Make your appointment today!
Courtesy: NEST REALTY GROUP
View additional info
Courtesy: NEST REALTY GROUP
View additional infoThe stunning Kempton floorplan with unfinished basement in Wexford features a large two -story great room that is the center of this light filled open concept home! 3 bedrooms, 2.5 baths, the primary bedroom suite with large closet and stunning ensuite with dual vanity, frameless glass shower and linen closet is the perfect space to start the day. Two generous sized bedrooms with large closet space share a hall bathroom with dual vanities! The thoughtfully designed kitchen features granite countertops with a large island, maple cabinetry, and stainless steel appliances. The Kempton also offers additional choices including a morning room extension, main level home office, a covered or screened rear deck/patio, and multiple exterior options. Lot premiums may apply. Personalize your home in our 3,000 sq ft professionally staffed Design Center. Gold Pearl Certified. Similar photos. Conveniently in Wexford Community on a large lot! Convenient to Shopping and restaurants, NGIC, Emmerson, and UVA Research Park. Every home is Pearl Certified and HERS scored by a third party to ensure quality, comfort, and peace of mind!,Granite Counter,Maple Cabinets
Courtesy: The Greene Realty Group, (860) 560-1006
View additional info
Courtesy: NEST REALTY GROUP
View additional infoThe Mulberry in Wexford. The Mulberry showcases an open concept design with three bedrooms each with full bath and on the main level! A stunning great room with vaulted ceiling and fireplace open to the expansive kitchen and dining room. Upstairs an additional bedroom, full bathroom and loft area with an option for 4th bedroom. Hardwood flooring, granite countertops and stainless-steel appliances in the kitchen, ceramic tile in the full baths. Lot premiums may apply. Personalize your home in our 3,000 sq ft professionally staffed Design Center. Gold Pearl Certified. Conveniently in Wexford Community on a large lot! Convenient to Shopping and restaurants, NGIC, Emmerson, and UVA Research Park. Every home is Pearl Certified and HERS scored by a third party to ensure quality, comfort, and peace of mind! Similar photos.,Granite Counter,Maple Cabinets
Courtesy: NEST REALTY GROUP
View additional infoThe stunning Addison floorplan in Wexford features a welcoming front porch ? a large light filled open concept home with 4 bedrooms, 3.5 baths, unfinished basement, incredible primary bedroom suite with 2 closets stunning ensuite with frameless glass shower and optional soaking tub. Guest Room with ensuite, and 2 other bedrooms share a Jack and Jill bath! The large thoughtfully designed kitchen features granite countertops with a large island, maple cabinetry, oversized windows, and stainless steel appliances. The Addison also offers additional choices including a morning room extension, main level home office, a covered or screened rear deck/patio, and multiple exterior options. Lot premiums may apply. Personalize your home in our 3,000 sq ft professionally staffed Design Center. Gold Pearl Certified. Conveniently in Wexford Community on a large lot! Convenient to Shopping and restaurants, NGIC, Emmerson, and UVA Research Park. Every home is Pearl Certified and HERS scored by a third party to ensure quality, comfort, and peace of mind! Similar photos.,Granite Counter,Maple Cabinets
Courtesy: Builder Information Service
View additional infoResort-style living in a premier 55+ active adult gated neighborhood loaded with amenities and activities. This single-level home features 10-foot ceilings with large great room and separate dining room and a separate home office; a primary bedroom with large walk-in closet and bath with double vanity and seated shower plus private water closet; impressive gourmet kitchen with separate cooktop and built-in oven/microwave and large island plus pantry; laundry room features built-in cabinet package. Enjoy the warmer weather in the rear screened porch. Other homesites and floorplan may also available, including quick move-in homes. If you hurry you may still have time to select cabinets, flooring and other interior features. Photos/renderings representative only and may show options. Lot premiums may apply. Prices subject to change.
Courtesy: KELLER WILLIAMS ALLIANCE - CHARLOTTESVILLE
View additional infoLocation! Location! This cute ranch with a total square footage of almost 2400 has 1.47 acres with views of the Blue Ridge Mountains! It is in close proximity to shopping, wineries, outdoor activities, and more! This 3 bedroom home also has a full unfinished basement just waiting for you to make it your own. The backyard is spacious and plenty of room for gardens and chickens if that's what you desire. The roof and HVAC are about 10 years old. Make your appointment today to see it in person!,Wood Cabinets
Courtesy: Builder Information Service
View additional infoMODEL HOME FOR SALE! -- 55+ community ***Fabulous main-level living with open floorplan and 10-foot ceilings. Large Ultra gourmet kitchen with walk-in pantry and huge over-sized island open to the great room and dining areas. The kitchen includes upgraded stainless steel appliances, upgrade cabinets, pendants above the island, quartz countertops and engineered hardwood floors. Enjoy entertaining or just relaxing in the great room area complete with dry bar and including engineered hardwood flooring. Primary bedroom includes an over-sized ultra seated shower, two separate vanities with upgrade cabinets, quartz countertops and 12 x 24 ceramic tile; plus an enormous walk-in closet. Spacious second bedroom also includes a walk-in closet. Completing the first floor living space is a sizeable home office, a mud room and spacious laundry room with storage closet. In the lower level the rec room is so large you have room for just about any activity imaginable -- especially with the level walkout doorway to the back yard. Need a guest room? There is another bedroom with extra large walk-in closet and a full bath. Be sure to notice all of the finer decorator details that enhance this model home. This home has everything the active adult buyer is looking for.
Courtesy: REAL ESTATE III - NORTH
View additional infoThis charming newly remodeled rancher style home with 1st floor master suite has a completely finished livable basement, is just 3 miles off of Hwy 29 and perched on 2 acres with an oversized two car detach garage. Conveniently located to NGIC/DIA, the expanding UVA North Fork Research Park and everything north of Charlottesville. Plenty of space to garden, play ball or ride your dirt bike on this mostly level yard. At the front of the house is located a beautiful tree that gives a great shade place where you can rest or share time with the family on sunny days. Parcel is adjacent to the Orange County line. All kitchen appliances are new as are the sink, granite counter tops, plumbing, all bathroom fixtures including commode and vanities. Wall to wall Luxury Vinyl Plank flooring, and much more. The main level primary suite includes walk in closet and a full bath.,Granite Counter,Wood Cabinets $325,000506 Wood Dr Ruckersville, VA 22968
Courtesy: NEST REALTY GROUP
View additional infoOPEN SUNDAY, May 19th, 1-3 PM. Step into the warmth of this charming, first-time-on-the-market, one-owner home nestled in the heart of the established Ruckersville subdivision. This cozy three-bedroom ranch beckons with its inviting ambiance, perfect for first time homebuyers or empty nesters. With summer on the horizon, envision yourself seamlessly transitioning into outdoor entertaining and barbecue season in the spacious backyard, complete with ample room for gatherings. Inside, the sun-drenched floor plan boasts an inviting eat-in kitchen, ideal for lazy Sunday breakfasts or lively dinner parties. Practicality meets peace of mind as the heat pump has been recently replaced, and the roof stands sturdy with approximately a decade of service. Embrace the peace and quiet of your own large, private lot offering endless possibilities for relaxation and recreation. This home offers both timeless appeal and modern convenience, awaiting its next chapter for a new owner.,Wood Cabinets
Courtesy: EXP REALTY LLC - FREDERICKSBURG
View additional infoOpen House Sunday 5/19 1-3pm! Welcome to 265 Southridge Dr., a stunning single-family residence nestled in the serene neighborhood of Ruckersville, Virginia. This elegant home, perfect for families, boasts 4 cozy bedrooms, 2.5 well-appointed bathrooms. With an impressive 2676 sqft of open floor plan living space, this home features a sun-soaked sunroom, a private office or study room for telecommuting, and a wealth of storage including a plethora of linen closets and a massive walk-in closet in the master suite. The master bath is a retreat of its own, with a double sink, soaking tub and glass walk-in shower. The heart of the home shines with hardwood floors throughout the main level, elegant granite countertops, and a chic butler's pantry. Recent updates include new flooring upstairs, a fresh coat of paint, a revamped back deck with composite and new railings, a newly installed bathtub, and a well-maintained A/C system only five years old. Parking is a breeze with a spacious 2-car parking area, ensuring you and your guests always have room. The gently rolling backyard beckons for family fun or peaceful relaxation. Don't miss the opportunity to own this slice of Ruckersville charm!
Courtesy: RE/MAX New Horizons, kmchaney@yahoo.com
View additional infoBeautiful Home situated on perfect lot surrounded by stunning Greene County farms and countryside. Five miles to Lowe's and Walmart and only 16 Miles from Charlottesville. Large addition in the rear currently set up with large dining area. It could easily convert into huge family room . The main level bathroom is completely updated with roll in Shower. The kitchen is large enough to add a table for eat-in. Large side Deck for entertaining. 3 bedrooms and full bath on main level. The basement is mostly finished with another room for potential 4th bedroom. The second, full bathroom is in the basement. Fresh exterior paint with large ADA ramp in front. Low maintenance aluminum siding. Huge yard all around the house. Mature trees and well manicured landscaping. $4,500,0001756A Moore Rd Ruckersville, VA 22968
Courtesy: FRANK HARDY SOTHEBY'S INTERNATIONAL REALTY
View additional infoThis expansive estate, tailored for the Virginia Sportsman, unfolds across 160 acres of landscapes, featuring a mix of wooded areas, open pastures, and a two-acre pond. Meticulously preserved through the centuries, the Georgian-style manor home from the 1830s and 1840s stands as an exemplary testament to the craftsmanship of bygone eras, showcasing enduring care and attention to detail. Complementing the estate are accessory buildings, including a pool and pool house with a library and guest accommodations and a carriage house/garage with a two-bedroom apartment. Additionally, a variety of barns, garages, and other supporting structures contribute to the property's versatility. The potential for an events venue caters to those who wish to entertain. Conveniently located just 15 miles north of Charlottesville, this estate offers a serene retreat in the heart of rural Virginia, making it an ideal haven for the discerning Virginia Sportsman. Furthermore, for those seeking an even grander opportunity, nearly an additional 400 acres can also be acquired to create an expansive compound with unlimited potential.,Glass Front Cabinets,Granite Counter,Fireplace in Basement,Fireplace in Bedroom,Fireplace in Dining Room,Fireplace in Great Room,Fireplace in Home Office,Fireplace in Kitchen,Fireplace in Living Room,Fireplace in Master Bedroom $7,000,0001756 Moore Rd Ruckersville, VA 22968
Courtesy: FRANK HARDY SOTHEBY'S INTERNATIONAL REALTY
View additional infoThis expansive estate, tailored for the Virginia Sportsman, unfolds across 510 acres of landscapes, featuring a mix of wooded areas, open pastures, and multiple ponds. Meticulously preserved through the centuries, the Georgian-style manor home from the 1830s and 1840s stands as an exemplary testament to the craftsmanship of bygone eras, showcasing enduring care and attention to detail. Complementing the estate are accessory buildings, including a pool and pool house with a library and guest accommodations. A carriage house/garage with a two-bedroom apartment and a cabin overlooking the pond. Additionally, a variety of barns, garages, and other supporting structures contribute to the property's versatility. The potential for an events venue caters to those who wish to entertain, while the 500-yard rifle range appeals to those who wish to hone their marksmanship. Conveniently located just 15 miles north of Charlottesville, this estate offers a serene retreat in the heart of rural Virginia, making it an ideal haven for the discerning Virginia Sportsman.,Glass Front Cabinets,Granite Counter,Fireplace in Basement,Fireplace in Bedroom,Fireplace in Dining Room,Fireplace in Great Room,Fireplace in Home Office,Fireplace in Kitchen,Fireplace in Living Room,Fireplace in Master Bedroom
Courtesy: LPT Realty, LLC, 8773662213
View additional infoOpen House Sat 5/11 and Sunday 5/12 - Now offering $30k flex cash with an acceptable offer to use for closing costs, points, a rate buydown, or take it off the current price of $549,900. Don't wait, seize this fantastic opportunity to own a beautiful home at a great price today! The PORTO floorplan is spacious and one of the few truly one-level homes in the community. And to top it off this home boasts over $80k in upgrades! Priced $30k below appraisal, it's a golden opportunity waiting for you. With 10â ceilings and abundant windows, this 2023 luxurious one-level home is bright and spacious. The gourmet kitchen beckons with quartz counters, gas cooktop and a double oven; you will love preparing your meals here! Dine in the sunny breakfast nook or the formal dining room, there is room for everyone. The spacious ownerâs suite features the âUltra Spaâ bath and shower and is the ultimate experience with 2 rainfall showerheads. Unwind in the great room with cozy gas fireplace or on the Screened-in Porch, after a day of indulging in the indoor heated pool or exploring the scenic walking trails of the community. There is a plethora of storage opportunities throughout the house, from the âstuff of lifeâ room to the 2 ½ car garage and more, there is room for it all! The formal dining room, home office, guest room & custom window treatments throughout complete the package. This home has it all in a quiet neighborhood conveniently located to the shopping & dining of Ruckersville, 30 minutes to Charlottesville. This house is ready for you to move in and start creating memories! This house is ready for you to move in and start creating memories! Ask about our lender's 2-1 rate buy-down.
Courtesy: Builder Information Service
View additional infoMOVE IN THIS SUMMER----55+ community ***Fabulous single-level living with open floorplan and 10-foot ceilings. Large gourmet kitchen with stainless steel appliances, pantry and over-sized island open to the dining area and a great room with both a fireplace and a sliding glass door to rear covered, screened deck Separate formal dining room and full basement with finished rec room, den/bedroom and full bath. Primary bedroom includes a seated shower and double vanity plus an enormous walk-in closet. Spacious second bedroom plus a sizeable home office, and spacious laundry room and mud room off the 2+-car garage. This home has been tastefully decorated/upgraded throughout! Check us out today! Everything the active adult buyer is looking for. Price subject to change; lot premiums may apply. Renderings/photos representative only and may show options.
Courtesy: Builder Information Service
View additional infoMOVE IN THIS SUMMER! Resort-style living in a premier 55+ active adult neighborhood loaded with amenities and activities. This single-level home features 10-foot ceilings with large great room/dining room combination; separate home office ; a primary bedroom with huge walk-in closet and bath with double vanity and seated shower, plus private water closet; impressive gourmet kitchen with over-sized island and walk-in pantry; a rear screened porch; plus a cozy fireplace in the great room to warm those chilly nights . Additionally, this home has been tastefully decorated/upgraded throughout. Check us out today! Prices subject to change. Photos/renderings representative only and may show options. Lot premiums may apply.
Courtesy: Builder Information Service
View additional infoMOVE IN THIS SUMMER*** Resort-style living in a premier 55+ active adult neighborhood loaded with amenities and activities. This single-level home features 10-foot ceilings with large great room/dining room combination; separate home office; a primary bedroom with huge walk-in closet and bath with double vanity and seated shower, a linen closet, plus private water closet; impressive gourmet kitchen with over-sized island; large rear screened patio. Additionally, this home has been tastefully decorated/upgraded throughout. Prices subject to change. Photos/renderings representative only and may show options. Lot premiums may apply. .
Courtesy: Builder Information Service
View additional infoMOVE IN THIS SUMMER!----55+ community ***Fabulous single-level living with open floorplan and 10-foot ceilings. Large gourmet kitchen with stainless steel appliances, pantry and over-sized island open to the dining area and a great room with sliding glass door to rear covered, screened patio that is perfect for outdoor entertaining. Primary bedroom includes a seated shower and double vanity plus an enormous walk-in closet. Spacious second bedroom plus a sizeable home office, and spacious laundry room/mud room off the 2-car garage. Additionally this home has been tastefully upgraded throughout. Everything the active adult buyer is looking for. Price subject to change; lot premiums may apply. Renderings/photos representative only and may show options.
1–25 of 36 properties displayed
The data relating to real estate for sale on this website appears in part through the BRIGHT Internet Data Exchange program, a voluntary cooperative exchange of property listing data between licensed real estate brokerage firms in which participates, and is provided by BRIGHT through a licensing agreement. The information provided by this website is for the personal, non-commercial use of consumers and may not be used for any purpose other than to identify prospective properties consumers may be interested in purchasing. Copyright BRIGHT, All Rights Reserved
How may I help you?Get property information, schedule a showing or find an agent |
||||||||||||||||||||||||||||||||||||||||||||||||||||||
© 2011 Weichert Realtors. All rights reserved.
If your home is currently listed with a real estate broker, this is not intended to be a solicitation of the listing. Each WEICHERT ® franchised office is independently owned and operated. Weichert® is a federally registered trademark owned by Weichert Co. All other trademarks are the property of their respective owners. REALTOR® is a federally registered collective membership mark which identifies a real estate professional who is a Member of the NATIONAL ASSOCIATION OF REALTORS® and subscribes to its strict Code of Ethics.














