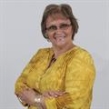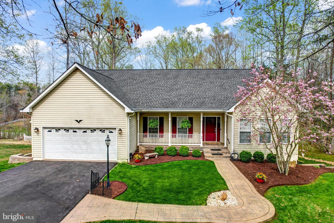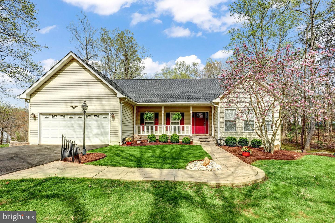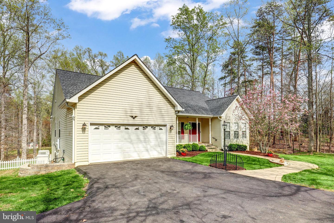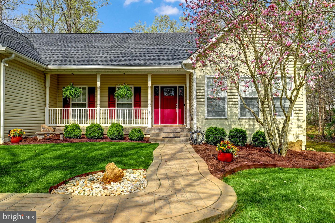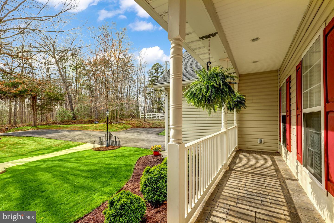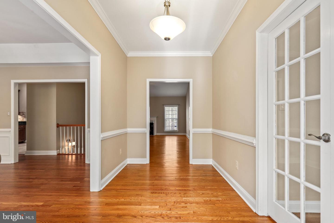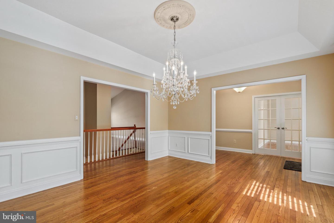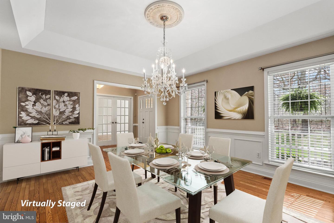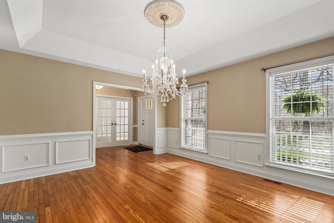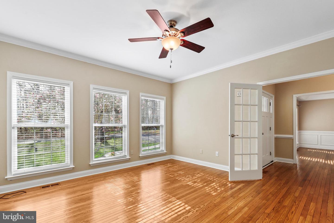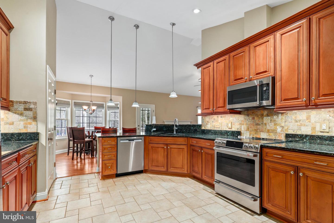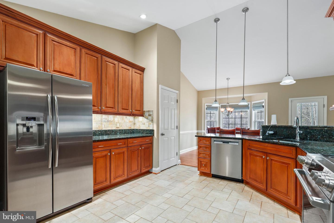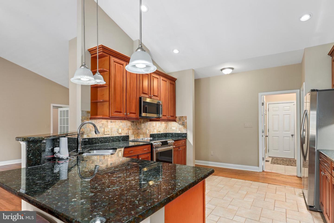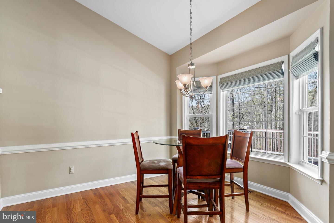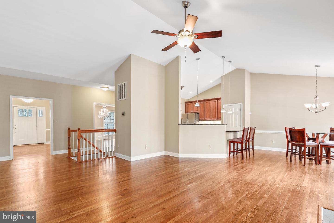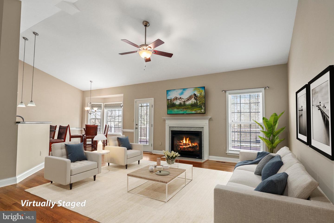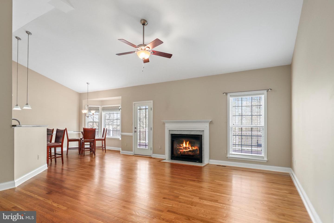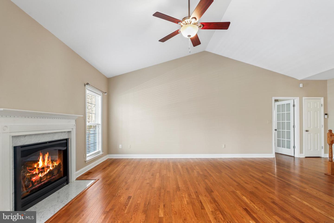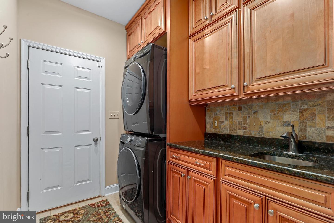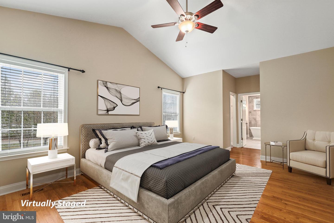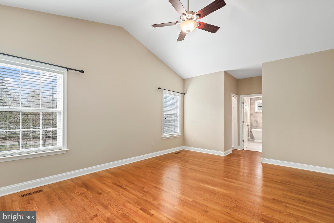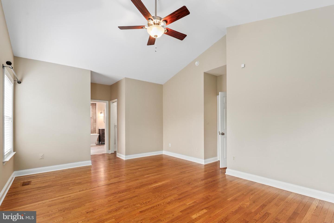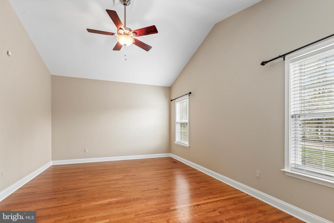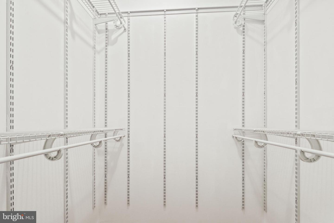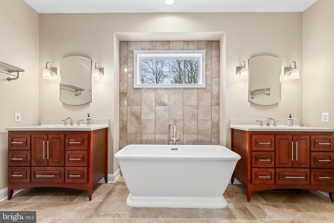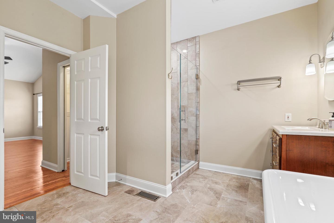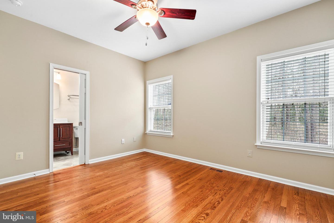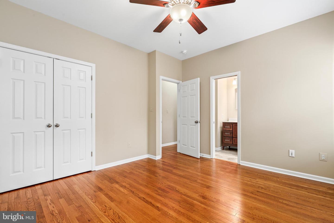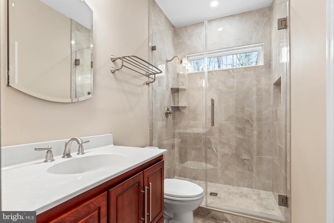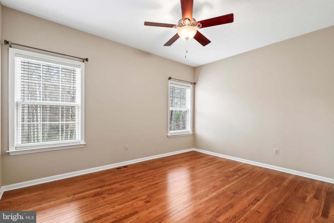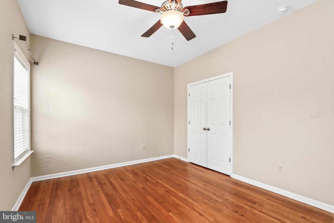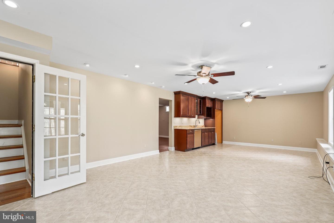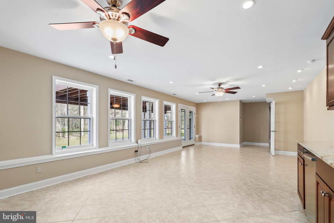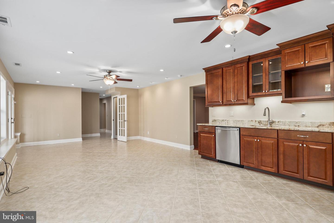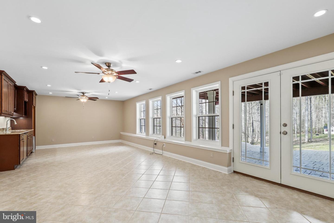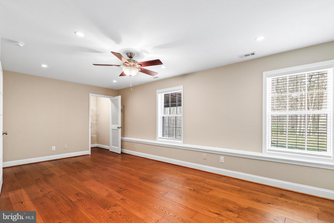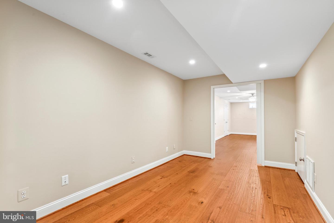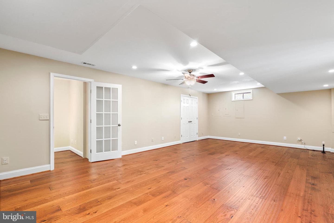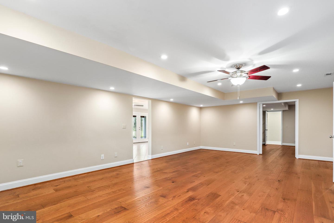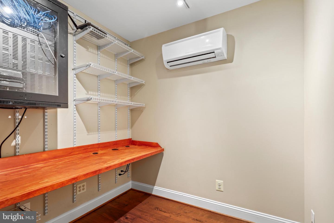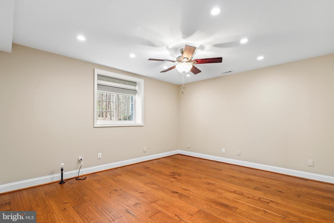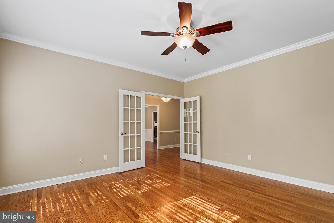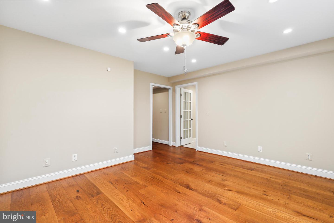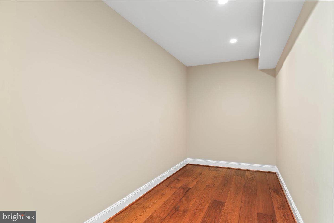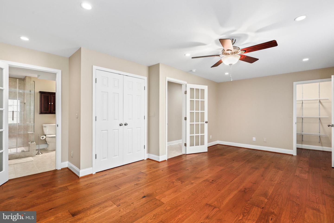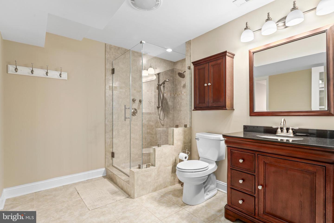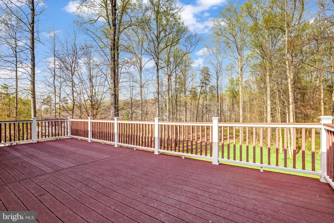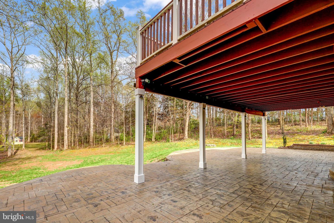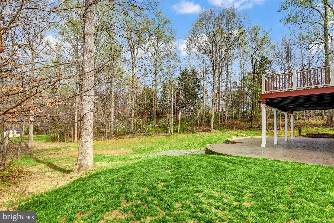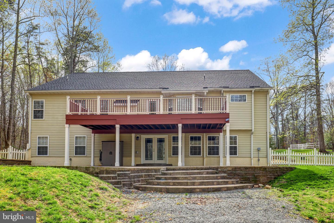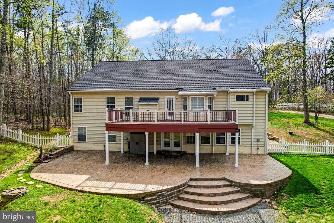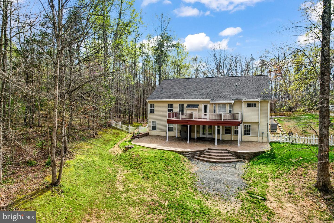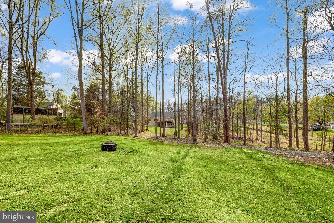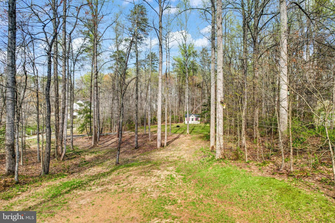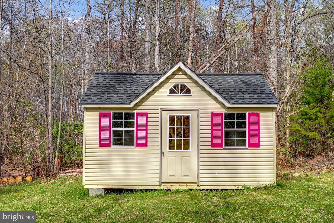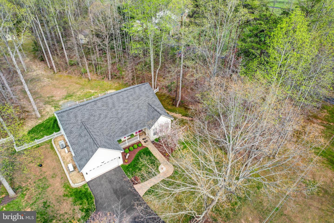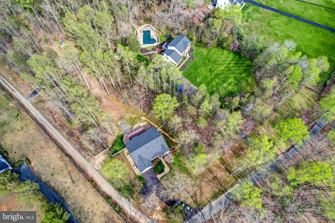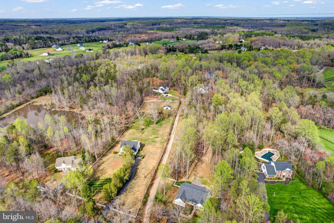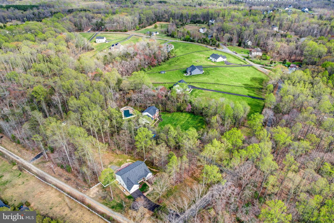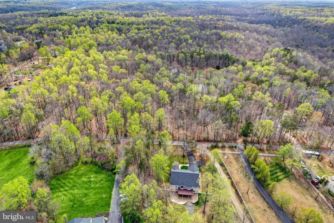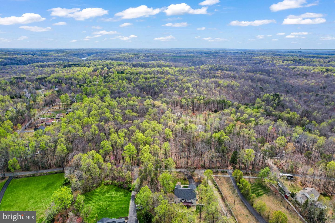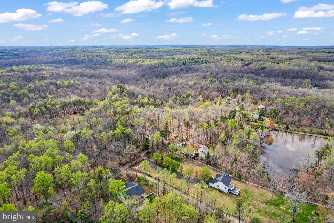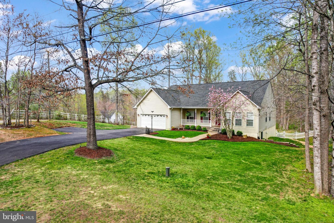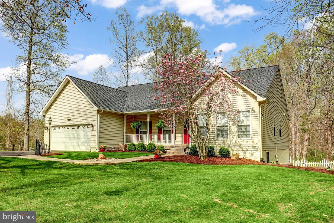This impeccably maintained, one-owner home offers a blend of country living and modern convenience with NO HOA! Situated on 3.11 acres just 1.8 miles off Route 17 and Holly Corner, with easy access to amenities such as shopping, dining, wineries and breweries, hiking trails, fishing or kayaking at Lake Mooney and Downtown Fredericksburg. This property combines the tranquility of rural life with proximity to urban comforts. With over $300k in upgrades added since it was built, and the big-ticket items replaced in the past 5 years, you can move right in - worry free! Upgrades include HVAC (2022), Driveway (2023), Roof on the house and shed (2021), water filtration system (2019), Well system (2020), all exterior doors (2022), kitchen appliances (2022) and refinished hardwood floors (2023). Ask me for a list of exact details for all of the upgrades and brands! All upgrades were done for the owner, and completed with great quality that shows! 56 Coakley features 5 bedrooms and 3 full bathrooms. The basement is set up to be a completely separate unit, whether you want to use it as an in-law suite or rent it out! It has a separate entrance, 2 bedrooms, a full bathroom, a brand new eat-in kitchenette, a large rec room, an office area, and a 2nd set of laundry hook-ups! On the main level the primary bedroom hosts a luxury private bathroom with a stand-alone tub, a stand-up shower, 2 vanities with sinks, and 2 walk-in closets. The hardwood floors extend throughout the entire main level. The 2 guest bedrooms are on the opposite side of the home and share a hall bathroom. The main living area includes an office or formal living room on the front of the home, a formal dining room, a large family room with vaulted ceilings and a gas fireplace that is open to the kitchen with granite countertops, stainless steel appliances, a breakfast bar and a sitting area. This home includes a whole house generator and a centrally located multi-room LAN and video management system so multiple people can be working from home with no interruption in service! For a home that has it all, book your tour today!
VAST2028416
Residential - Single Family, Other
5
3 Full
2001
STAFFORD
3.11
Acres
Softener Own, Tankless Water Heater, LP Gas Water
Vinyl Siding
Loading...
The scores below measure the walkability of the address, access to public transit of the area and the convenience of using a bike on a scale of 1-100
Walk Score
Transit Score
Bike Score
